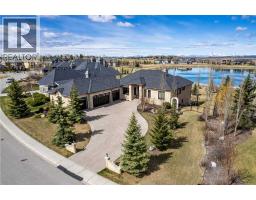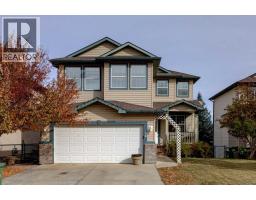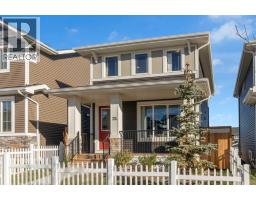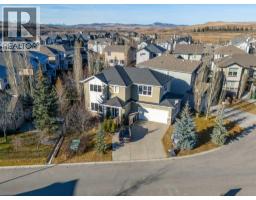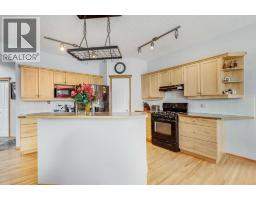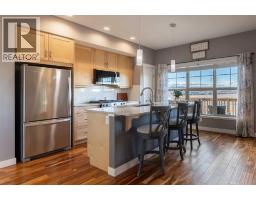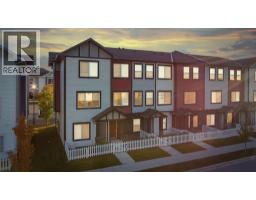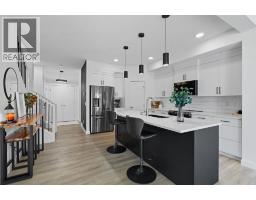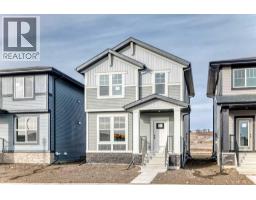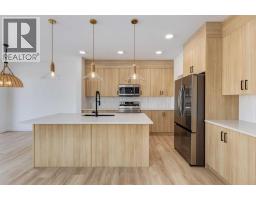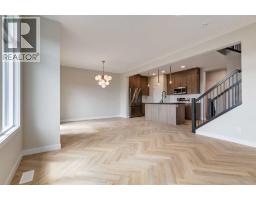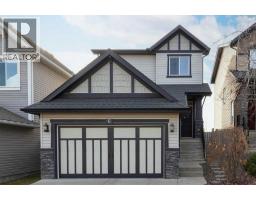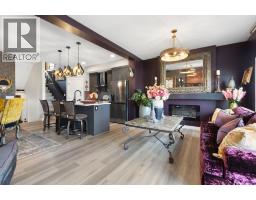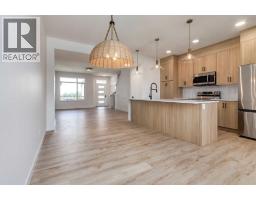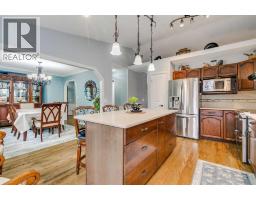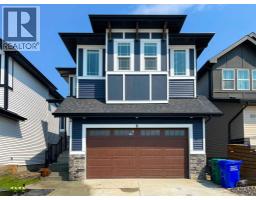24 Fireside Burrow Fireside, Cochrane, Alberta, CA
Address: 24 Fireside Burrow, Cochrane, Alberta
Summary Report Property
- MKT IDA2258134
- Building TypeHouse
- Property TypeSingle Family
- StatusBuy
- Added16 weeks ago
- Bedrooms3
- Bathrooms3
- Area1601 sq. ft.
- DirectionNo Data
- Added On28 Sep 2025
Property Overview
OPEN HOUSE Sunday Sept. 28 (12-2PM)....Family-friendly living awaits in the desirable Fireside community! Just steps from Fireside School (K-8) and Holy Spirit Catholic School (K-8), this home offers spacious comfort. This beautiful 3-bedroom, 2.5-bath home features over 1600 square feet of living space with a front office, partially finished basement, to the studs, and finished (23.2 x 23.1) double detached garage. The main level offers an open kitchen, dining, and living space with front office and a 2-piece bath. The upper level comes with two bedrooms, a 4-piece bath, and a spacious primary bedroom with a walk-in closet and 3-piece ensuite. The lower level is designed to accommodate a full bedroom, family room, bath, and storage area. Outside, enjoy a spacious back deck with green space for the kids to play and a cozy front porch for relaxation. Parks, playgrounds, and pathways are all part of the Fireside Family Plan. Don’t miss this must-see home—book your showing today! (id:51532)
Tags
| Property Summary |
|---|
| Building |
|---|
| Land |
|---|
| Level | Rooms | Dimensions |
|---|---|---|
| Main level | 2pc Bathroom | 4.92 Ft x 4.92 Ft |
| Foyer | 10.08 Ft x 11.17 Ft | |
| Kitchen | 14.08 Ft x 19.75 Ft | |
| Living room | 9.00 Ft x 13.17 Ft | |
| Office | 10.92 Ft x 9.58 Ft | |
| Other | 9.92 Ft x 10.00 Ft | |
| Upper Level | 3pc Bathroom | 5.92 Ft x 7.83 Ft |
| 4pc Bathroom | 9.58 Ft x 7.25 Ft | |
| Bedroom | 10.92 Ft x 11.75 Ft | |
| Bedroom | 9.58 Ft x 10.00 Ft | |
| Laundry room | 5.92 Ft x 6.08 Ft | |
| Primary Bedroom | 14.67 Ft x 16.33 Ft |
| Features | |||||
|---|---|---|---|---|---|
| Back lane | PVC window | No Smoking Home | |||
| Detached Garage(2) | Oversize | Dishwasher | |||
| Stove | Microwave Range Hood Combo | Window Coverings | |||
| Washer & Dryer | None | ||||




































