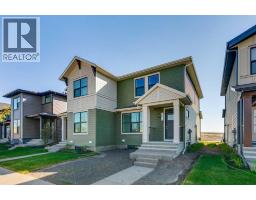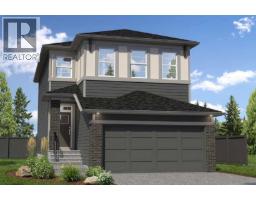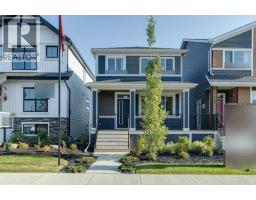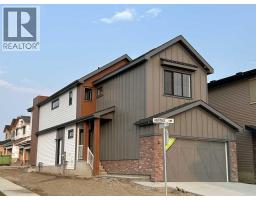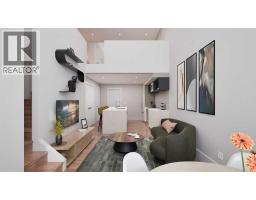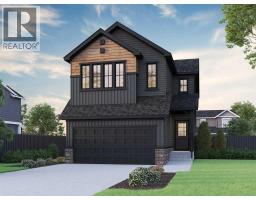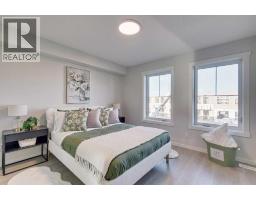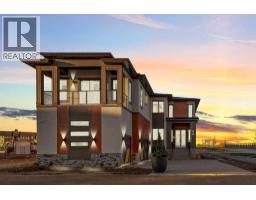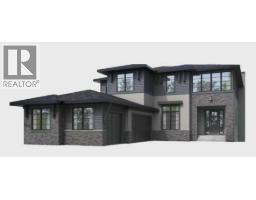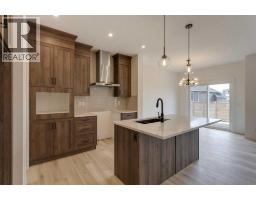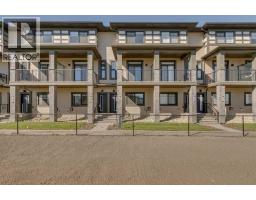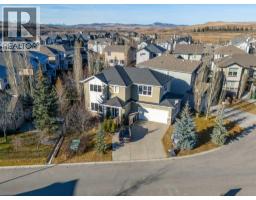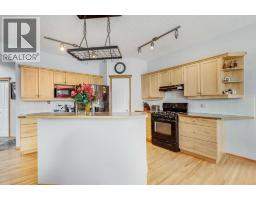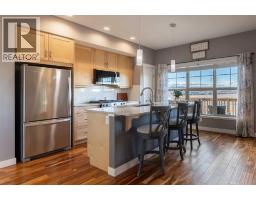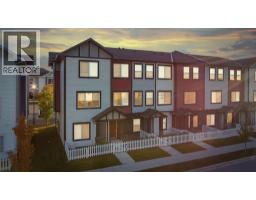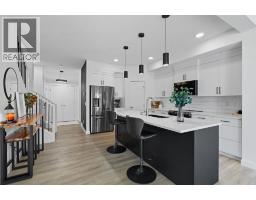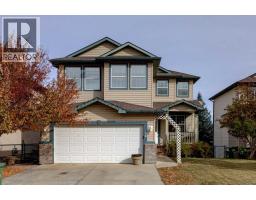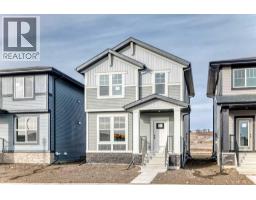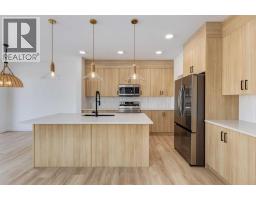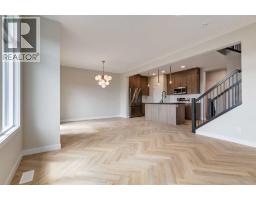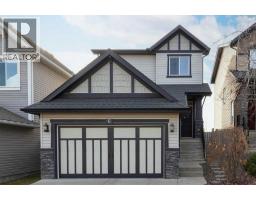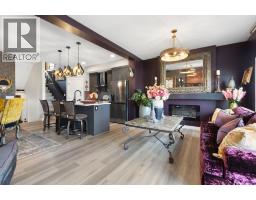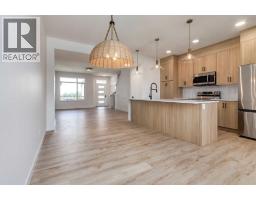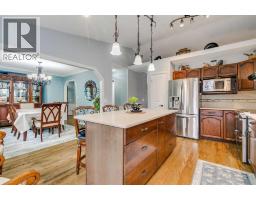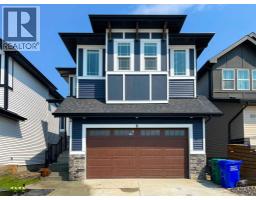27 Heritage Link Heritage Hills, Cochrane, Alberta, CA
Address: 27 Heritage Link, Cochrane, Alberta
Summary Report Property
- MKT IDA2249127
- Building TypeHouse
- Property TypeSingle Family
- StatusBuy
- Added11 weeks ago
- Bedrooms3
- Bathrooms3
- Area2435 sq. ft.
- DirectionNo Data
- Added On24 Sep 2025
Property Overview
This Remi Model is situated on a beautiful corner lot with Mountain views! This model features a welcoming front foyer with open to above, a central flex room on the main floor, and a walk-through mudroom and pantry leading straight to the designer kitchen. The kitchen features coffered ceilings for an elegant feeling with a large island that opens up to the dining area and great room, great for a gathering space! The open to above staircase will lead you upstairs to find two secondary bedrooms with a full bathroom at the front of the home, a central bonus room, laundry, and a large primary bedroom. Last but not least primary bedroom features a spacious four-piece ensuite with a water closet, dual vanities, and a soaker tub, and conveniently leads straight to the large walk-in closet. Photos are representative. (id:51532)
Tags
| Property Summary |
|---|
| Building |
|---|
| Land |
|---|
| Level | Rooms | Dimensions |
|---|---|---|
| Main level | 2pc Bathroom | .00 Ft x .00 Ft |
| Other | 9.00 Ft x 11.33 Ft | |
| Great room | 12.17 Ft x 17.33 Ft | |
| Other | 14.83 Ft x 9.25 Ft | |
| Kitchen | 13.00 Ft x 12.17 Ft | |
| Upper Level | Primary Bedroom | 14.33 Ft x 16.00 Ft |
| 5pc Bathroom | .00 Ft x .00 Ft | |
| Bonus Room | 14.75 Ft x 13.50 Ft | |
| Bedroom | 9.00 Ft x 12.50 Ft | |
| Bedroom | 9.75 Ft x 13.00 Ft | |
| 5pc Bathroom | .00 Ft x .00 Ft |
| Features | |||||
|---|---|---|---|---|---|
| French door | Closet Organizers | No Animal Home | |||
| No Smoking Home | Level | Attached Garage(2) | |||
| Hood Fan | None | ||||













