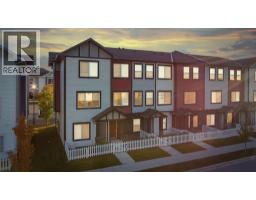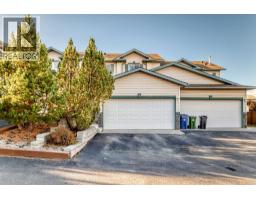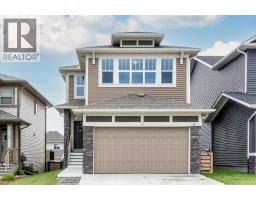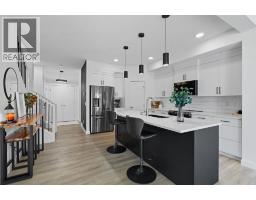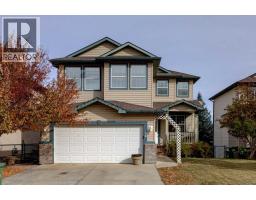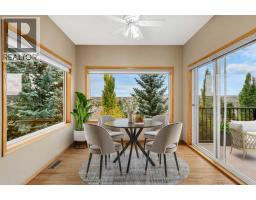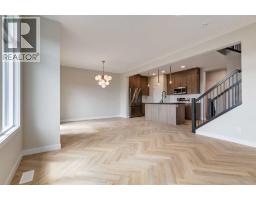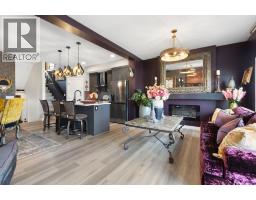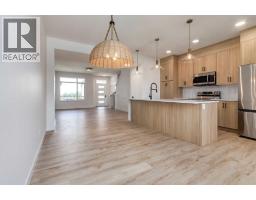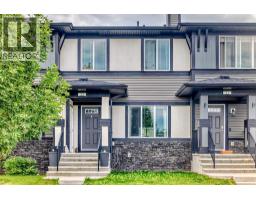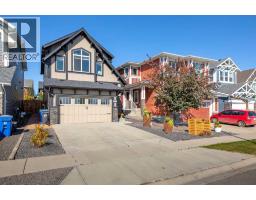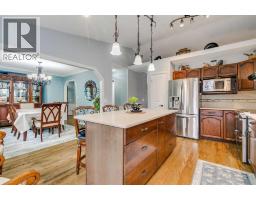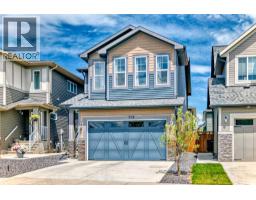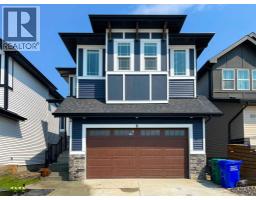279 RIVERCREST Boulevard Rivercrest, Cochrane, Alberta, CA
Address: 279 RIVERCREST Boulevard, Cochrane, Alberta
Summary Report Property
- MKT IDA2241350
- Building TypeHouse
- Property TypeSingle Family
- StatusBuy
- Added11 weeks ago
- Bedrooms4
- Bathrooms3
- Area2265 sq. ft.
- DirectionNo Data
- Added On18 Aug 2025
Property Overview
Discover your dream home in the heart of Rivercrest, Cochrane, with this stunning 2024-built, 2-storey detached home, offering 2,266 sq ft of modern elegance. Perfectly situated between Calgary and Banff for quick mountain getaways, this spacious 2.5-bath residence features 4 generous bedrooms upstairs, a versatile bonus room ideal for a playroom or media space, and a gourmet kitchen with quartz countertops, two-tone cabinetry, high-end stainless steel appliances, and a convenient walk-through pantry for effortless storage. The main level boasts chic luxury vinyl flooring and soaring 9-foot ceilings, while the unfinished walkout basement offers a blank canvas for your personal touch. Cozy up with two beautifully designed fireplaces, adding warmth and ambiance. The bathrooms feature elegant quartz countertops, with the primary ensuite showcasing a luxurious double vanity, and an upper-level laundry room adds everyday convenience. Step outside to a treated deck, perfect for enjoying the scenic surroundings. Ideally located across from a future school and nestled in one of Cochrane’s most sought-after communities, this home combines luxury, functionality, and an unbeatable location—ready to welcome you home! (id:51532)
Tags
| Property Summary |
|---|
| Building |
|---|
| Land |
|---|
| Level | Rooms | Dimensions |
|---|---|---|
| Second level | 4pc Bathroom | 8.42 Ft x 7.83 Ft |
| 5pc Bathroom | 9.92 Ft x 11.67 Ft | |
| Bedroom | 12.42 Ft x 10.33 Ft | |
| Bedroom | 9.83 Ft x 9.92 Ft | |
| Bedroom | 10.17 Ft x 9.92 Ft | |
| Family room | 12.33 Ft x 17.58 Ft | |
| Laundry room | 5.08 Ft x 9.67 Ft | |
| Primary Bedroom | 12.58 Ft x 15.17 Ft | |
| Other | 9.83 Ft x 5.25 Ft | |
| Main level | 2pc Bathroom | 3.08 Ft x 7.67 Ft |
| Dining room | 10.33 Ft x 10.33 Ft | |
| Kitchen | 13.75 Ft x 14.25 Ft | |
| Living room | 12.33 Ft x 14.92 Ft | |
| Other | 6.50 Ft x 8.08 Ft | |
| Office | 9.08 Ft x 9.67 Ft | |
| Pantry | 9.33 Ft x 5.08 Ft |
| Features | |||||
|---|---|---|---|---|---|
| PVC window | Closet Organizers | No Smoking Home | |||
| Attached Garage(2) | Washer | Refrigerator | |||
| Cooktop - Gas | Dishwasher | Dryer | |||
| Microwave | Oven - Built-In | Hood Fan | |||
| Window Coverings | Garage door opener | Walk out | |||
| None | |||||








































