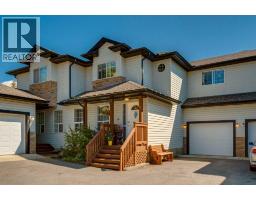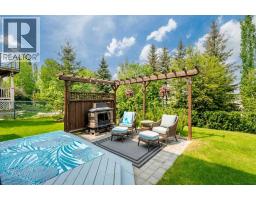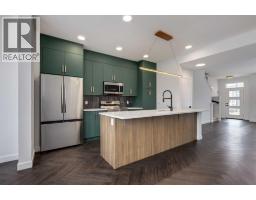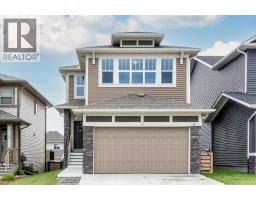290 Fireside Drive Fireside, Cochrane, Alberta, CA
Address: 290 Fireside Drive, Cochrane, Alberta
Summary Report Property
- MKT IDA2250728
- Building TypeRow / Townhouse
- Property TypeSingle Family
- StatusBuy
- Added3 days ago
- Bedrooms3
- Bathrooms3
- Area1384 sq. ft.
- DirectionNo Data
- Added On22 Aug 2025
Property Overview
*** OPEN HOUSE 10am - 3pm SATURDAY August 23 *** Discover Your Ideal Townhome in FiresideWelcome to this fantastic opportunity in the desirable community of Fireside in Cochrane. If you appreciate quick access to the mountains and a home that truly stands out, then this is the place for you.This 3-bedroom townhouse offers a unique advantage: no condo fees. As an end unit, it benefits from an abundance of natural light streaming in from the side. The generous lot, over 25 feet wide, provides the potential to build a double garage—a rare find compared to other units with narrower lots.The main floor is perfect for a growing family, featuring a south-facing living room and an open-concept layout for the dining and kitchen areas. The kitchen is a true highlight with its modern design, including a large quartz island, a sleek backsplash, and white cabinets. A Samsung appliance package adds both style and convenience.Upstairs, you’ll find a spacious master bedroom complete with a 3-piece ensuite and a walk-in closet. Two additional well-proportioned bedrooms are ideal for children or guests. A 4-piece bathroom, linen storage, and a conveniently located second-floor laundry room complete the upper level.This home feels and shows like new, offering the perfect blend of modern living and family-friendly practicality. (id:51532)
Tags
| Property Summary |
|---|
| Building |
|---|
| Land |
|---|
| Level | Rooms | Dimensions |
|---|---|---|
| Second level | Primary Bedroom | 4.00 M x 3.68 M |
| Bedroom | 2.90 M x 2.75 M | |
| Bedroom | 3.35 M x 2.64 M | |
| 4pc Bathroom | 1.56 M x 2.39 M | |
| 3pc Bathroom | 2.46 M x 1.71 M | |
| Other | 1.42 M x 1.71 M | |
| Laundry room | 1.48 M x 1.54 M | |
| Main level | Living room | 4.29 M x 3.68 M |
| Dining room | 4.08 M x 2.62 M | |
| Kitchen | 4.32 M x 3.14 M | |
| 2pc Bathroom | 1.95 M x .99 M | |
| Other | 2.50 M x 1.83 M |
| Features | |||||
|---|---|---|---|---|---|
| Back lane | No Animal Home | No Smoking Home | |||
| Other | Parking Pad | Washer | |||
| Refrigerator | Dishwasher | Stove | |||
| Dryer | Hood Fan | None | |||
| Recreation Centre | |||||
















































