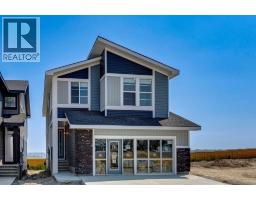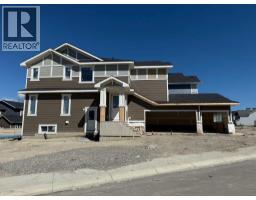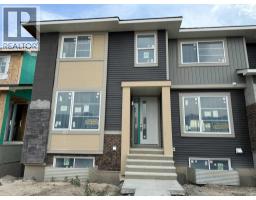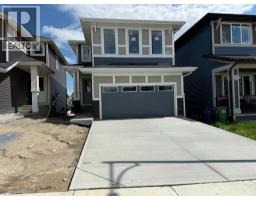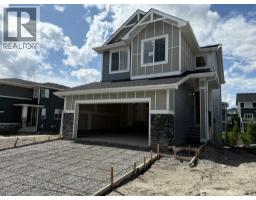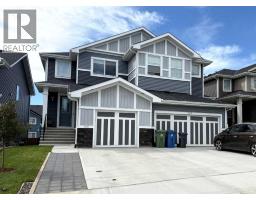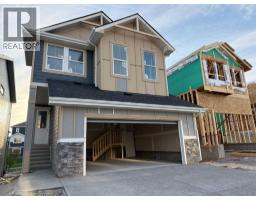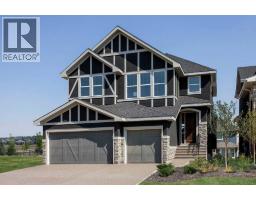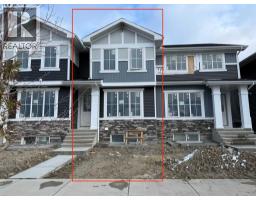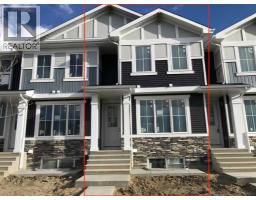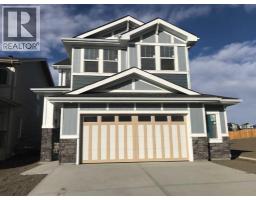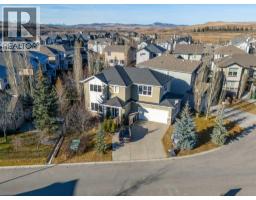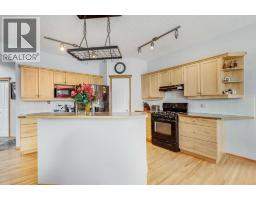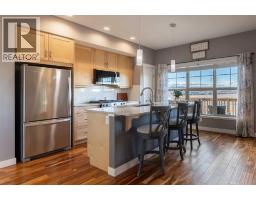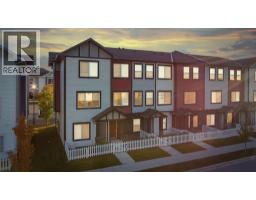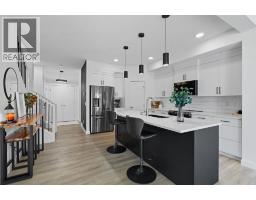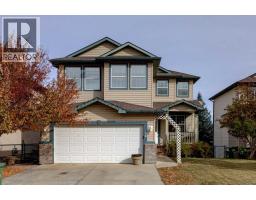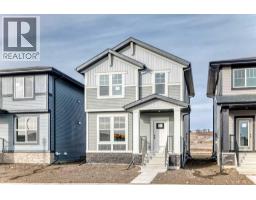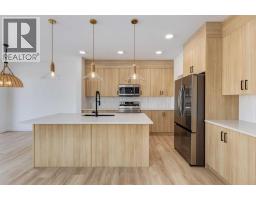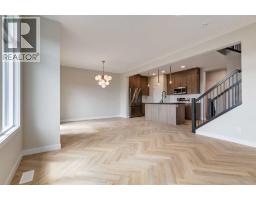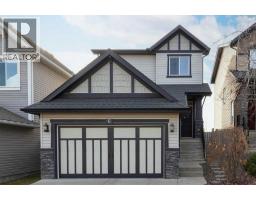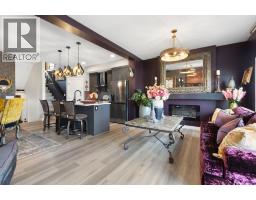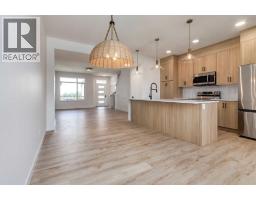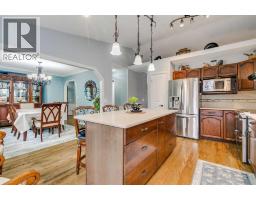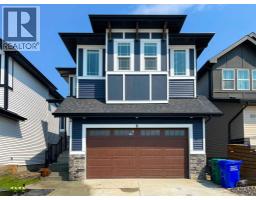72 Sunrise Heath Sunset Ridge, Cochrane, Alberta, CA
Address: 72 Sunrise Heath, Cochrane, Alberta
Summary Report Property
- MKT IDA2265940
- Building TypeHouse
- Property TypeSingle Family
- StatusBuy
- Added7 weeks ago
- Bedrooms3
- Bathrooms3
- Area2109 sq. ft.
- DirectionNo Data
- Added On27 Oct 2025
Property Overview
Exceptional value in Sunset Ridge || Introducing the Mount Rundle by Douglas Homes Master Builder — a thoughtfully designed two-storey home with a full 9-ft walk-out basement, 3 + 1 bedrooms, 3 full bathrooms, and a flex room on the main floor. With its 26-ft wide design, this home balances modern comfort and practical living. The main floor features 9-ft ceilings, engineered hardwood floors, a bright great room with an electric fireplace, and a well-appointed kitchen with quartz countertops and stainless-steel appliances. A full bath and flex room on this level add everyday versatility — ideal for guests or a home office. Upstairs, you’ll find a spacious loft and three bedrooms, including a primary suite with dual walk-in closets and a private ensuite with double vanities. A treated wood deck completes the rear yard for easy outdoor enjoyment.If you have a young family, RancheView School (K–8) is just a few blocks away and St. Timothy High School is only minutes down Sunset Boulevard. The future community centre and a third school, when that’s done, will be within short walking distance. Weekend escapes to the mountains are a scenic 40–45 minutes away, while your commute back to Calgary takes roughly 30 minutes — about the same to Costco and 45 to the airport. (id:51532)
Tags
| Property Summary |
|---|
| Building |
|---|
| Land |
|---|
| Level | Rooms | Dimensions |
|---|---|---|
| Main level | 3pc Bathroom | Measurements not available |
| Kitchen | 11.17 Ft x 13.25 Ft | |
| Other | 11.50 Ft x 10.00 Ft | |
| Great room | 13.50 Ft x 15.50 Ft | |
| Other | 10.42 Ft x 10.25 Ft | |
| Upper Level | Primary Bedroom | 13.25 Ft x 15.67 Ft |
| Bedroom | 9.83 Ft x 11.08 Ft | |
| Bedroom | 9.92 Ft x 10.08 Ft | |
| Loft | 13.42 Ft x 13.92 Ft | |
| 5pc Bathroom | Measurements not available | |
| 4pc Bathroom | Measurements not available |
| Features | |||||
|---|---|---|---|---|---|
| Closet Organizers | Attached Garage(2) | Refrigerator | |||
| Range - Gas | Dishwasher | Microwave | |||
| Hood Fan | Walk out | None | |||














