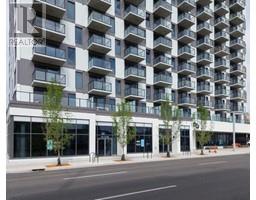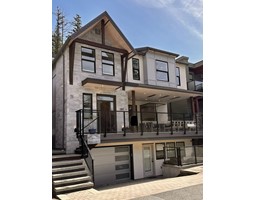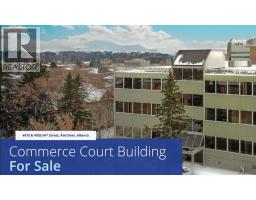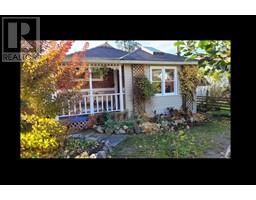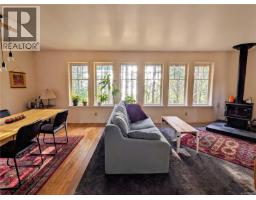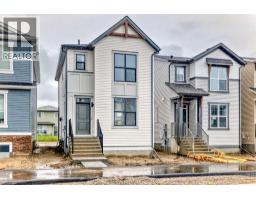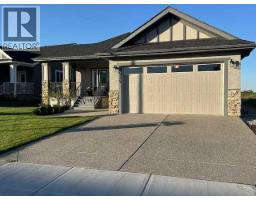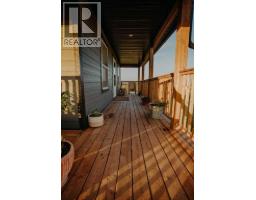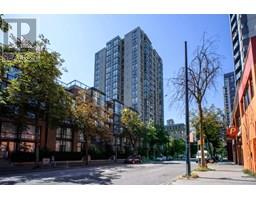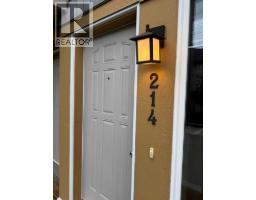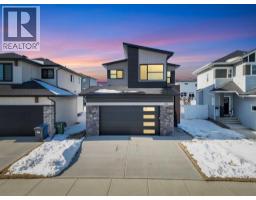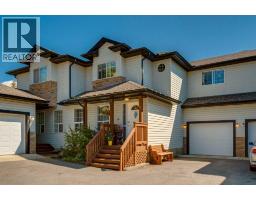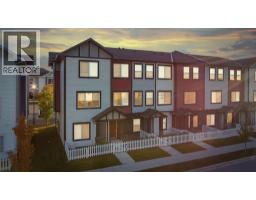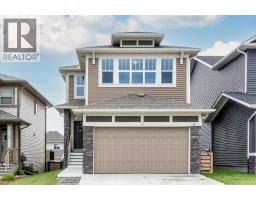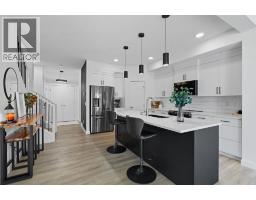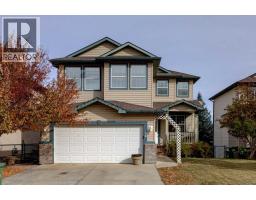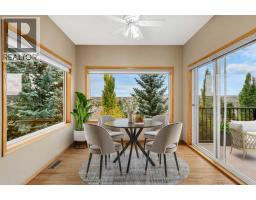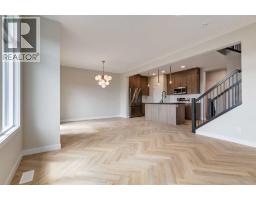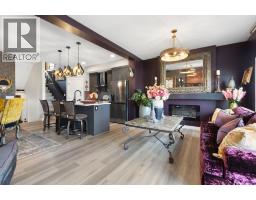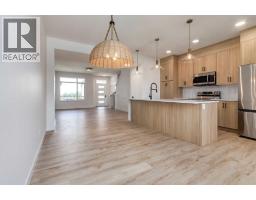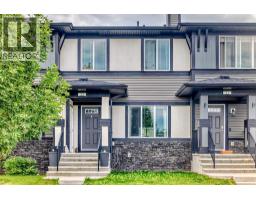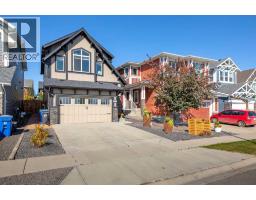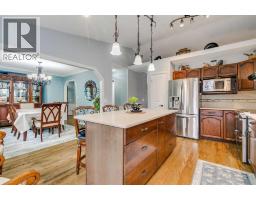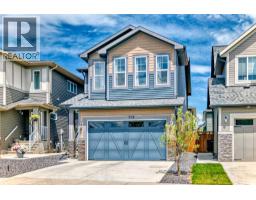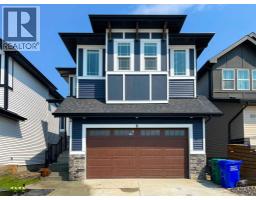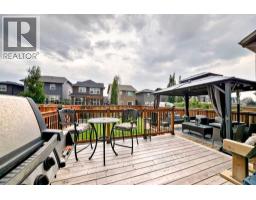790 River Heights Crescent River Heights, Cochrane, Alberta, CA
Address: 790 River Heights Crescent, Cochrane, Alberta
Summary Report Property
- MKT IDA2260778
- Building TypeDuplex
- Property TypeSingle Family
- StatusBuy
- Added3 weeks ago
- Bedrooms3
- Bathrooms3
- Area1557 sq. ft.
- DirectionNo Data
- Added On03 Oct 2025
Property Overview
Click brochure link for more details** Welcome to this 2-storey home in the family friendly community of River Heights, offering over 1,557 sqft above grade! Step inside and experience the open-concept layout that combines comfort and style. The living room, dining area, and modern kitchen are ideal for everyday living and entertaining guests. The kitchen includes stainless steel appliances, a large island, and a Convenient and Spacious Walk-In Pantry. The fully fenced, spacious backyard, is an ideal space for fun-filled BBQs, and where kids and pets can play freely. Enjoy long-lasting, newer luxury vinyl plank flooring and carpet upstairs. The primary bedroom, with a Spacious Walk-In Closet, provides you space for rest. The private 4-Piece ensuite bathroom boasts a large soaking tub and a separate shower, for relaxation. Two additional bedrooms and a full bath provide you the space to include a workspace, kids bedrooms or a guestroom. The undeveloped basement provides the opportunity to customize and design your entire living space. You'll love the convenience and extra space of your Single Attached Garage, all year round. This home offers tremendous access to a host of features including stunning views of the Bow River, Mountain Views, Schools, Playgrounds, SLS recreation centre, Co-op Food and more. This move-in-ready home offers the right value and easy access to everything the town has to offer! (id:51532)
Tags
| Property Summary |
|---|
| Building |
|---|
| Land |
|---|
| Level | Rooms | Dimensions |
|---|---|---|
| Main level | Other | 5.75 Ft x 6.25 Ft |
| Kitchen | 14.25 Ft x 12.92 Ft | |
| Pantry | 5.00 Ft x 5.00 Ft | |
| Dining room | 10.17 Ft x 9.00 Ft | |
| 2pc Bathroom | 4.92 Ft x 4.58 Ft | |
| Upper Level | Bedroom | 10.83 Ft x 12.08 Ft |
| Bedroom | 12.67 Ft x 8.67 Ft | |
| Other | 6.25 Ft x 5.00 Ft | |
| 4pc Bathroom | 8.67 Ft x 5.25 Ft | |
| Primary Bedroom | 13.58 Ft x 12.17 Ft | |
| Other | 7.58 Ft x 5.17 Ft | |
| 4pc Bathroom | 9.75 Ft x 8.67 Ft |
| Features | |||||
|---|---|---|---|---|---|
| No Animal Home | No Smoking Home | Attached Garage(1) | |||
| Washer | Refrigerator | Dishwasher | |||
| Stove | Dryer | Microwave Range Hood Combo | |||
| Garage door opener | None | ||||












































