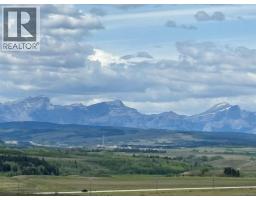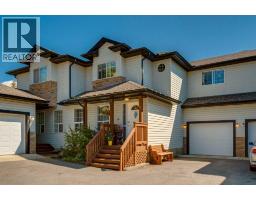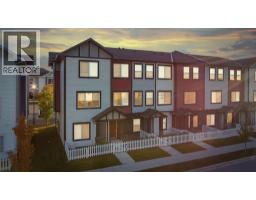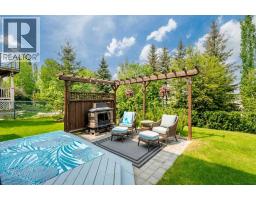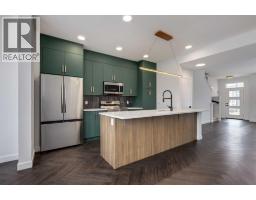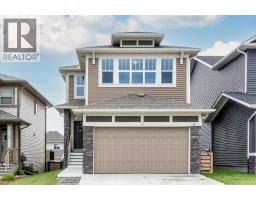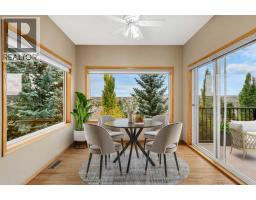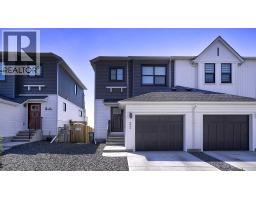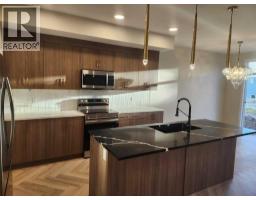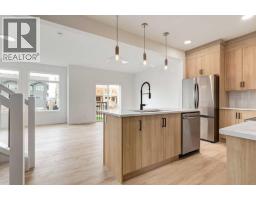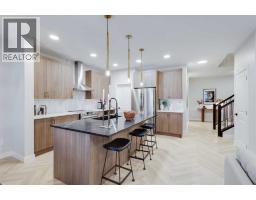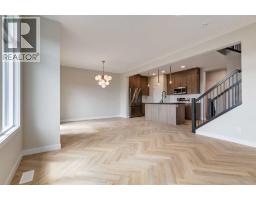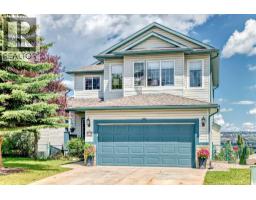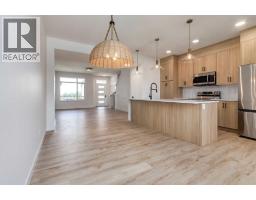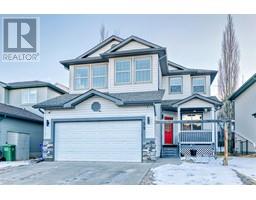91 Gleneagles Terrace GlenEagles, Cochrane, Alberta, CA
Address: 91 Gleneagles Terrace, Cochrane, Alberta
Summary Report Property
- MKT IDA2258407
- Building TypeHouse
- Property TypeSingle Family
- StatusBuy
- Added1 days ago
- Bedrooms4
- Bathrooms3
- Area1408 sq. ft.
- DirectionNo Data
- Added On07 Oct 2025
Property Overview
Perfectly positioned with untouched wilderness and the 13th hole of The Links of Gleneagles behind, this home captures breathtaking sunrises and ever-changing views—the perfect spot for your morning coffee!Step inside to find a warm, inviting layout with vaulted ceilings, gleaming hardwood floors, and a striking 3-way fireplace. Featuring a grand island with quartz countertops, stainless steel appliances, ample cabinetry, and a pantry, the kitchen becomes the perfect spot for great conversations. Step out onto the upper deck to soak in the scenery – it never gets old.The primary suite offers a private retreat, with a jetted tub, separate shower, and walk-in closet. A second bedroom, an updated 4-piece bath and a front office/den complete the main floor, along with a NEW Miele washer/dryer team.The finished walkout adds versatility with two large bedrooms, a 3-piece bath and a bright recreation room that opens to the beautifully professionally landscaped yard, complete with patio and low-voltage lighting. Additional highlights include a heated epoxy garage, new garage door, Hunter Douglas window coverings, Central A/C, new dishwasher and microwave, and Suncoast retractable outdoor screens (upper and lower). Just minutes to Cochrane and a quick jaunt to Calgary, this immaculate Talisman-built bungalow will not disappoint. Welcome to 91 Gleneagles Terrace - your new address!For your private showing, reach out to your favourite REALTOR® (id:51532)
Tags
| Property Summary |
|---|
| Building |
|---|
| Land |
|---|
| Level | Rooms | Dimensions |
|---|---|---|
| Basement | Family room | 15.92 Ft x 12.33 Ft |
| Recreational, Games room | 14.92 Ft x 12.83 Ft | |
| Bedroom | 12.00 Ft x 11.17 Ft | |
| Bedroom | 10.67 Ft x 10.50 Ft | |
| 3pc Bathroom | 10.50 Ft x 4.92 Ft | |
| Exercise room | 11.42 Ft x 10.67 Ft | |
| Main level | Living room | 15.83 Ft x 13.25 Ft |
| Dining room | 10.83 Ft x 8.17 Ft | |
| Kitchen | 13.42 Ft x 10.67 Ft | |
| Den | 11.42 Ft x 9.50 Ft | |
| Primary Bedroom | 13.25 Ft x 11.42 Ft | |
| Bedroom | 10.00 Ft x 9.58 Ft | |
| Other | 6.58 Ft x 5.92 Ft | |
| Laundry room | 8.17 Ft x 5.83 Ft | |
| 4pc Bathroom | 9.42 Ft x 9.17 Ft | |
| 4pc Bathroom | 8.00 Ft x 4.92 Ft | |
| Foyer | 6.58 Ft x 4.25 Ft |
| Features | |||||
|---|---|---|---|---|---|
| Other | PVC window | No neighbours behind | |||
| French door | Closet Organizers | No Smoking Home | |||
| Environmental reserve | Gas BBQ Hookup | Attached Garage(2) | |||
| Garage | Heated Garage | Refrigerator | |||
| Dishwasher | Stove | Microwave Range Hood Combo | |||
| Window Coverings | Garage door opener | Washer/Dryer Stack-Up | |||
| Walk out | Central air conditioning | Other | |||















































