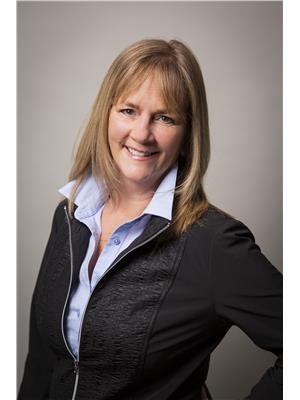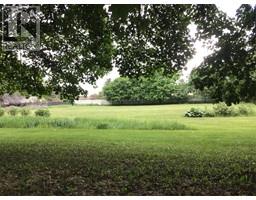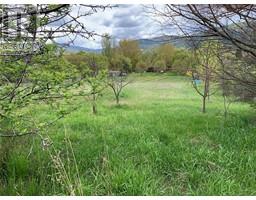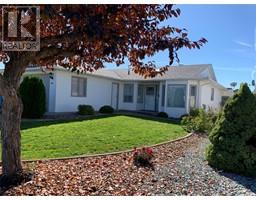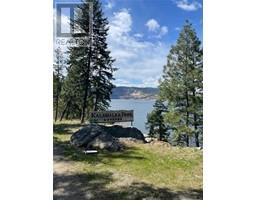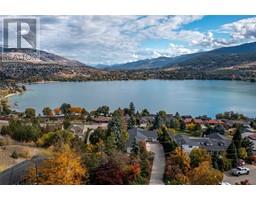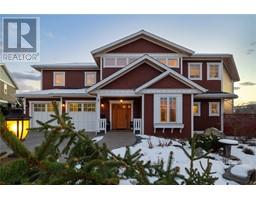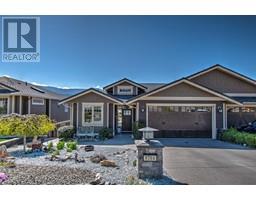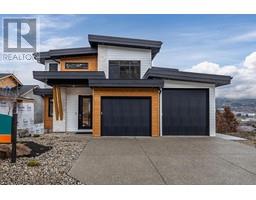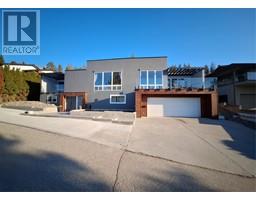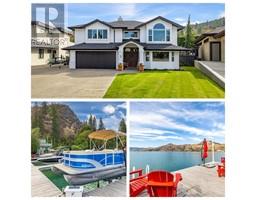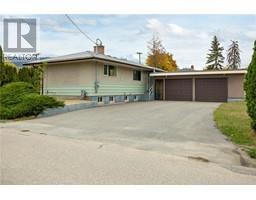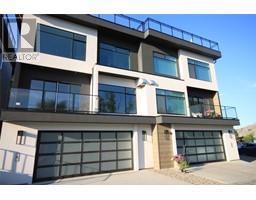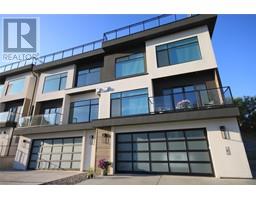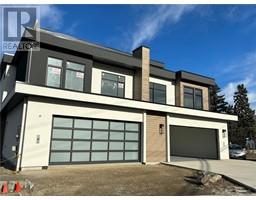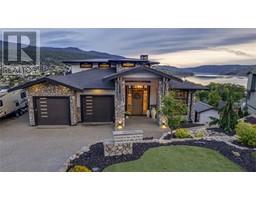11701 Tassie Drive Mun of Coldstream, Coldstream, British Columbia, CA
Address: 11701 Tassie Drive, Coldstream, British Columbia
Summary Report Property
- MKT ID10304605
- Building TypeHouse
- Property TypeSingle Family
- StatusBuy
- Added10 weeks ago
- Bedrooms4
- Bathrooms3
- Area2166 sq. ft.
- DirectionNo Data
- Added On16 Feb 2024
Property Overview
Fantastic four bedroom, 2.5 bath family home fully updated in a terrific location. This home is truly move in ready. There's a new kitchen with shaker style, soft close cabinets with quartz counter tops. There is all new Geldwen low E argon windows and Hunter Douglas shades. The new deck doors have built in blinds and there's even an electric awning over a portion of the massive 51x9'8 upper deck which has updated railings. The gutters, facia, roof, A/C and furnace have also been recently updated. There's also new hardie plank on the front of the home and the 24x24 shop in the back yard with its own paved driveway for Dad with power and heat. And talk about location!! Easy walking distance to both Kidston Elementary school and Kal Lake secondary school. (id:51532)
Tags
| Property Summary |
|---|
| Building |
|---|
| Land |
|---|
| Level | Rooms | Dimensions |
|---|---|---|
| Basement | Utility room | 11'6'' x 5'2'' |
| Storage | 9'8'' x 9'5'' | |
| Bedroom | 11'2'' x 9'8'' | |
| Laundry room | 18'4'' x 7'5'' | |
| Family room | 22'2'' x 11'2'' | |
| Full bathroom | 11'2'' x 8'1'' | |
| Other | 11'2'' x 4'1'' | |
| Main level | Bedroom | 10'11'' x 8'4'' |
| Partial ensuite bathroom | 5'2'' x 4'10'' | |
| Other | 6'7'' x 2'10'' | |
| Full bathroom | 9'1'' x 4'10'' | |
| Primary Bedroom | 11'5'' x 11'1'' | |
| Kitchen | 20'3'' x 8' | |
| Bedroom | 10'1'' x 3' | |
| Living room | 17'8'' x 11'5'' | |
| Other | 8'10'' x 4'11'' |
| Features | |||||
|---|---|---|---|---|---|
| See Remarks | Carport | Detached Garage(2) | |||
| Refrigerator | Dishwasher | Dryer | |||
| Oven - Electric | Microwave | Washer | |||
| Central air conditioning | |||||



























































