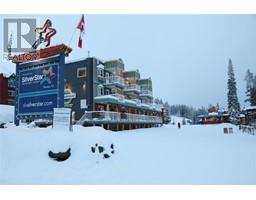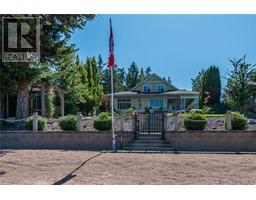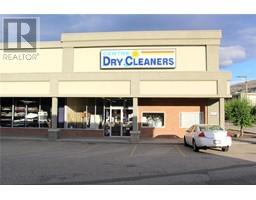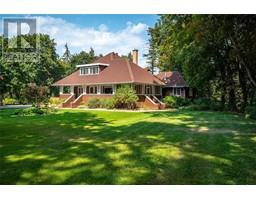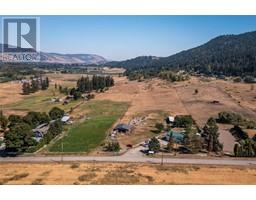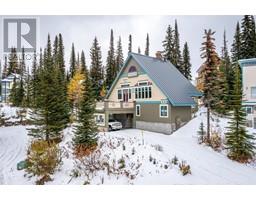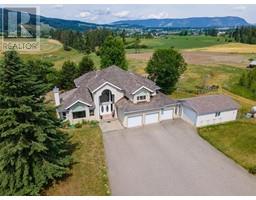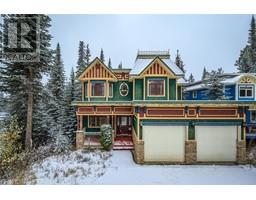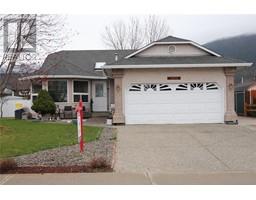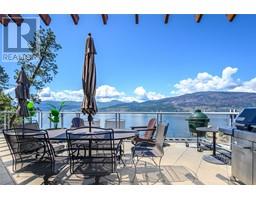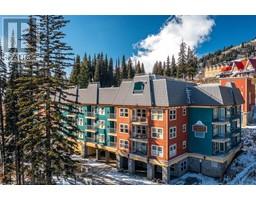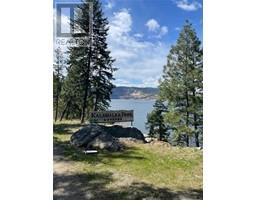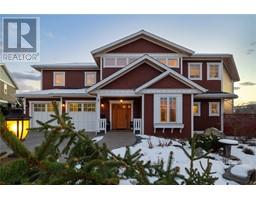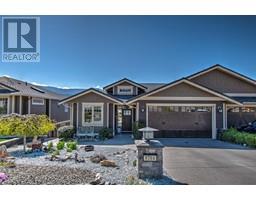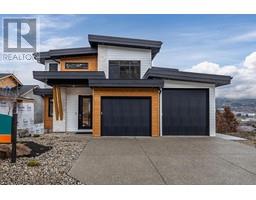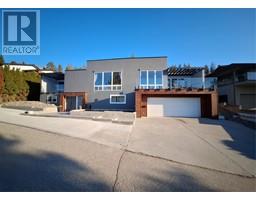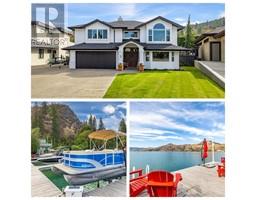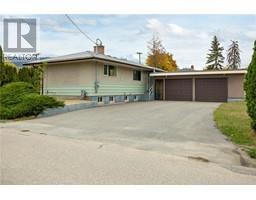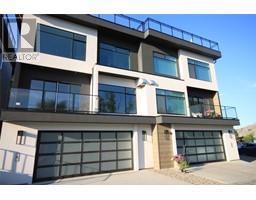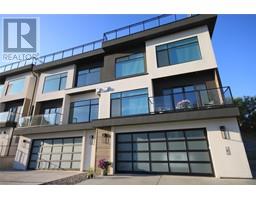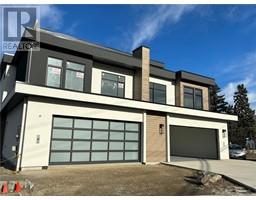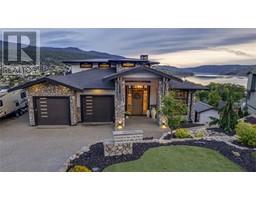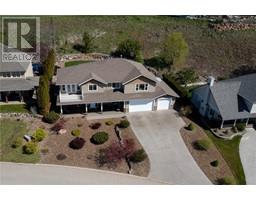13803 Nash Drive Mun of Coldstream, Coldstream, British Columbia, CA
Address: 13803 Nash Drive, Coldstream, British Columbia
Summary Report Property
- MKT ID10287304
- Building TypeHouse
- Property TypeSingle Family
- StatusBuy
- Added20 weeks ago
- Bedrooms4
- Bathrooms4
- Area3293 sq. ft.
- DirectionNo Data
- Added On08 Dec 2023
Property Overview
Unobstructed views over Kalamalka Lake. Follow the quiet no-thru road to the long driveway and this ultra private .81-acre yard. Triple garage plus room for RV/boat parking. Lots of room for a lakeview pool! Fabulous thorough re-fit just completed and this Coldstream home is ready for immediate possession and enjoyment! The no-stairs, level entry main and walk-out lower-level feature loads of huge windows to take full advantage of the unobstructed Kalamalka lakeviews! Perfect division of space for families where teens or guests need some space. Primary suite, awesome ensuite and laundry live on the main floor and 3 bedrooms on with new bath with soaker tub, walk in tiled shower and sauna live on the lower level. Vaulted ceilings, vinyl plank flooring, new heating system, central air. Great room with white smashing kitchen with granite counters, new gas range and appliances and huge center island. Full built-in wet bar in the dining room and gas fireplace to anchor the living area. All flooded in natural light! Easy outdoor living on the full glass railing deck! Wide open family/games room with full wet bar opens to the covered patio and private yard! Walk/bike to okanagan College, the beach and the Rail Trail! (id:51532)
Tags
| Property Summary |
|---|
| Building |
|---|
| Land |
|---|
| Level | Rooms | Dimensions |
|---|---|---|
| Basement | Bedroom | 11' x 11'4'' |
| Storage | 5'7'' x 8'5'' | |
| Family room | 26'3'' x 32'8'' | |
| Utility room | 9'2'' x 10' | |
| Bedroom | 10'11'' x 10'10'' | |
| Bedroom | 10'8'' x 11'4'' | |
| 2pc Bathroom | 7'10'' x 4'6'' | |
| 4pc Bathroom | 15'5'' x 16'11'' | |
| Ground level | Other | 35'9'' x 23'1'' |
| 2pc Bathroom | 5'6'' x 5'11'' | |
| Other | Measurements not available | |
| 4pc Ensuite bath | 10'9'' x 10'3'' | |
| Primary Bedroom | 13'5'' x 15'1'' | |
| Living room | 11'1'' x 19'10'' | |
| Dining room | 11' x 18'4'' | |
| Kitchen | 10'8'' x 20'8'' | |
| Laundry room | 11'2'' x 5'1'' | |
| Mud room | 11'3'' x 12'6'' | |
| Foyer | 11'2'' x 7'3'' |
| Features | |||||
|---|---|---|---|---|---|
| Irregular lot size | Refrigerator | Dishwasher | |||
| Range - Gas | Microwave | Central air conditioning | |||



















































