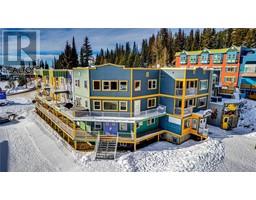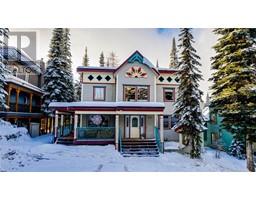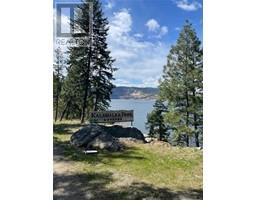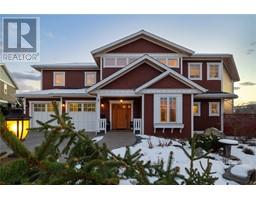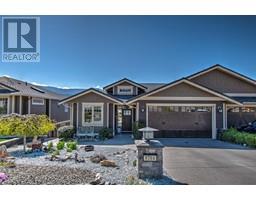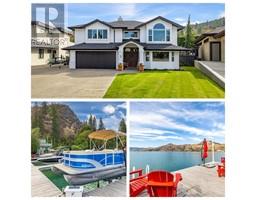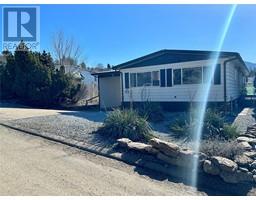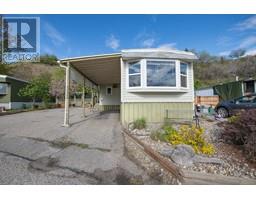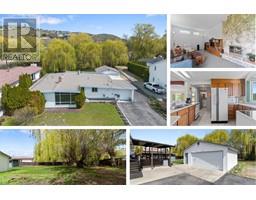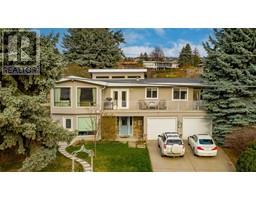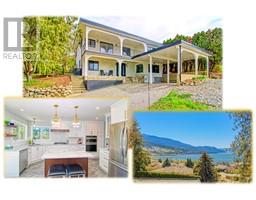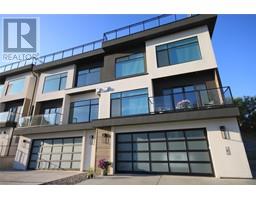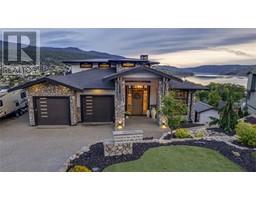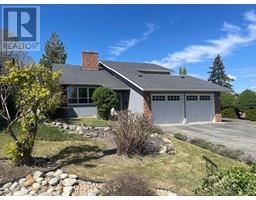581 Mt. Ida Crescent Mun of Coldstream, Coldstream, British Columbia, CA
Address: 581 Mt. Ida Crescent, Coldstream, British Columbia
Summary Report Property
- MKT ID10288507
- Building TypeHouse
- Property TypeSingle Family
- StatusBuy
- Added21 weeks ago
- Bedrooms5
- Bathrooms3
- Area3154 sq. ft.
- DirectionNo Data
- Added On03 Dec 2023
Property Overview
Spectacular views and Okanagan living await your family in this gorgeous custom home. Built by Highridge homes in 2017 this home boasts incredible Coldstream Valley views, a backyard oasis complete with pool and covered deck surrounded by professional landscaping, an outstanding oversized 3 bay garage, and tons of boat and RV parking. This is a rare package right in the heart of one of Vernon's most desirable neighbourhoods! Inside you will be treated to 9 ft ceilings throughout and a 16 ft vaulted ceiling over the open concept main living area making it feel open and grand. This home is perfect for families with 3 bedrooms on the main floor including a wonderful large master with a dream ensuite. Over sized tub, heated floors, double sinks... All interior walls in the home have been insulated with the addition of solid core doors and blackout blinds in the bedrooms. The ground floor features the rec room that has been wired for surround sound and also has additional soundproofing, two other bedrooms, full bath, laundry, and access to the impressive over sized 3 bay garage. Store all your toys, work on the work bench, and still have room to park the big truck and family car. Outside has room for a massive RV (with RV hook-up) and the boat! Lower level rec room, bedroom, and bathroom has been framed and plumbed for in-law suite. This is a wonderful neighbourhood with great people and is walking distance to a park and easy access to the Middleton Mountain hiking trails. (id:51532)
Tags
| Property Summary |
|---|
| Building |
|---|
| Land |
|---|
| Level | Rooms | Dimensions |
|---|---|---|
| Second level | Full bathroom | 5'5 x 11'4 |
| Kitchen | 14'6 x 14'6 | |
| 4pc Ensuite bath | 14 ft x 10 ft | |
| Other | 7 ft x 10 ft | |
| Primary Bedroom | Measurements not available x 15 ft | |
| Bedroom | 10'9 x 11'8 | |
| Bedroom | 10'9 x 11'6 | |
| Living room | Measurements not available x 17 ft | |
| Dining room | 14'6 x 10'6 | |
| Ground level | Other | 27 ft x Measurements not available |
| Other | 25'10 x 22'6 | |
| Foyer | 12 ft x 10 ft | |
| Laundry room | 7 ft x Measurements not available | |
| Foyer | Measurements not available x 16 ft | |
| Bedroom | 12'8 x 13'3 | |
| Utility room | 9 ft x Measurements not available | |
| 4pc Bathroom | 10'7 x 5'5 | |
| Bedroom | 11 ft x Measurements not available | |
| Family room | 18 ft x Measurements not available |
| Features | |||||
|---|---|---|---|---|---|
| Oversize | Heated Garage | Central air conditioning | |||



































































