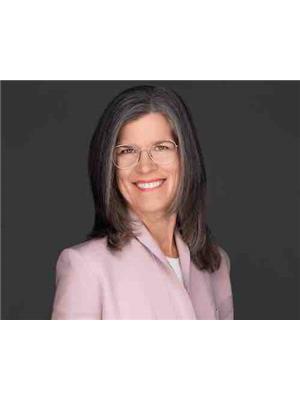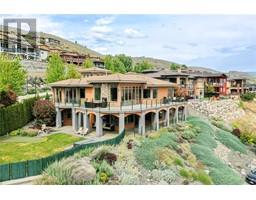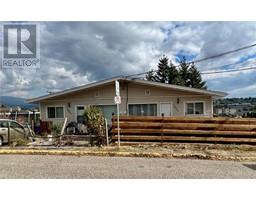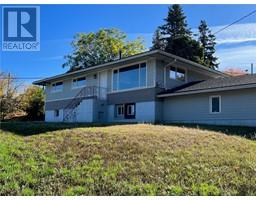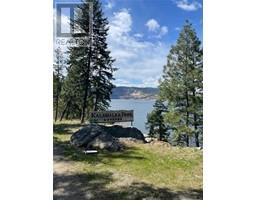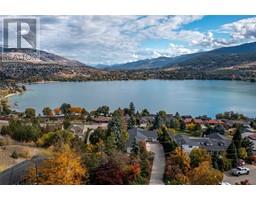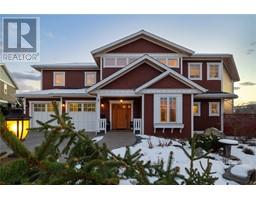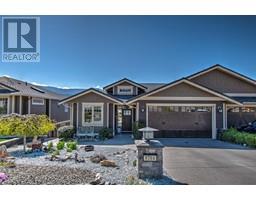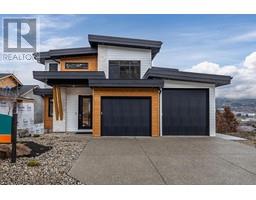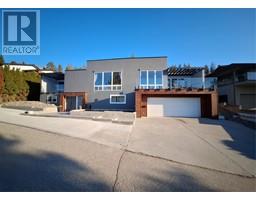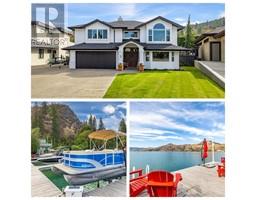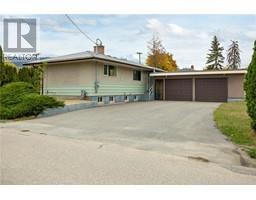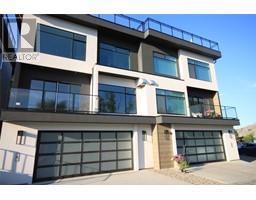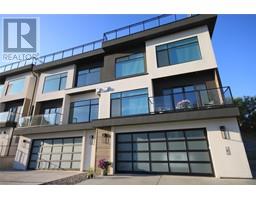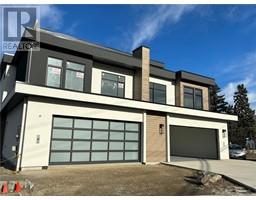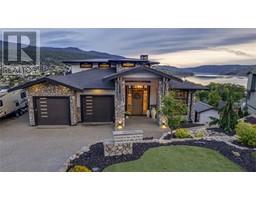9632 Wolfe Drive Lavington, Coldstream, British Columbia, CA
Address: 9632 Wolfe Drive, Coldstream, British Columbia
Summary Report Property
- MKT ID10304485
- Building TypeHouse
- Property TypeSingle Family
- StatusBuy
- Added10 weeks ago
- Bedrooms4
- Bathrooms3
- Area1044 sq. ft.
- DirectionNo Data
- Added On16 Feb 2024
Property Overview
Welcome to your new sanctuary in a wonderful neighbourhood! Located in the heart of Lavington, this spacious house offers 4 bedrooms and 3 bathrooms, providing plenty of room for your family and guests to spread out comfortably. Situated on a flat lot, this property comes with the convenience of plenty of RV parking, perfect for adventurous souls or those with larger vehicles. Additionally, a double attached garage provides even more parking options and storage space. Inside, you'll find thoughtful touches throughout, including spacious closets in every bedroom complete with organizers to keep your belongings tidy and easily accessible. The principal bedroom even features a convenient 2-piece ensuite. Step outside onto the covered deck balcony and take in the serene surroundings, whether you're enjoying your morning coffee or entertaining guests in the evening. With its ideal location and array of amenities, this home offers the perfect blend of comfort, convenience, and style. Close to the Elementary school, Close to parks, outdoor public pool and ice rink. Don't miss your chance to make it yours today! (id:51532)
Tags
| Property Summary |
|---|
| Building |
|---|
| Level | Rooms | Dimensions |
|---|---|---|
| Lower level | 3pc Bathroom | 8'2'' x 6'2'' |
| Bedroom | 10'3'' x 13'9'' | |
| Bedroom | 9'8'' x 13'9'' | |
| Laundry room | 15'10'' x 9'11'' | |
| Storage | 8' x 6'2'' | |
| Family room | 11'11'' x 16'10'' | |
| Main level | Bedroom | 11'7'' x 11' |
| 3pc Bathroom | 8'5'' x 11' | |
| 2pc Ensuite bath | 5' x 6'1'' | |
| Primary Bedroom | 11'11'' x 11'1'' | |
| Living room | 12'5'' x 15'6'' | |
| Dining room | 10' x 11'1'' | |
| Kitchen | 12'4'' x 11'1'' |
| Features | |||||
|---|---|---|---|---|---|
| Level lot | Corner Site | Irregular lot size | |||
| Balcony | See Remarks | Attached Garage(2) | |||
| Refrigerator | Dishwasher | Dryer | |||
| Range - Gas | Washer | Central air conditioning | |||






























































