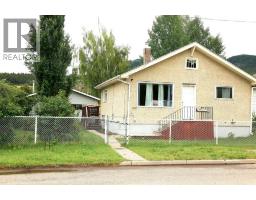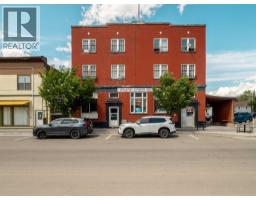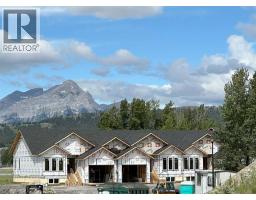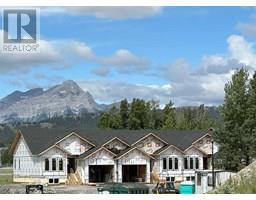7 Ironstone Drive, Coleman, Alberta, CA
Address: 7 Ironstone Drive, Coleman, Alberta
Summary Report Property
- MKT IDA2232620
- Building TypeRow / Townhouse
- Property TypeSingle Family
- StatusBuy
- Added6 days ago
- Bedrooms2
- Bathrooms2
- Area1136 sq. ft.
- DirectionNo Data
- Added On20 Jun 2025
Property Overview
Impressive condo on south ridge of Ironstone Lookout. This beautiful home has modern updates that include new light fixtures throughout, new dishwasher and microwave, kitchen island and numerous finishing touches that make a house a home! Open plan incorporates the kitchen, living room and dining area, great for entertaining and to absorb the southern view. Deck overlooks the back yard with no neighbors behind. Gas fireplace is two sided to warm up the ambience on chillier days. The generous sized, master bedroom offers a full 4 piece ensuite bathroom, fireplace, and a roomy walk-in closet. The additional bedroom which is located adjacent to the full main bathroom has a Murphy bed for visiting guests. This allows the room to offer extra living space for hobbies, office, etc. Laundry closet is between both bedrooms on the main floor and beside large closet/pantry. Full basement has been wired, insulated and drywalled with roughed-in services for a future bathroom. Front drive attached garage will house your vehicle, bikes, kayak, and skis for your outdoor adventures! Snow removal and ground maintenance are included in the condo fees. The Crowsnest Pass is a wonderful place to call home! Call your real estate agent to view. (id:51532)
Tags
| Property Summary |
|---|
| Building |
|---|
| Land |
|---|
| Level | Rooms | Dimensions |
|---|---|---|
| Main level | Living room | 11.00 M x 10.00 M |
| Kitchen | 12.00 M x 10.00 M | |
| Primary Bedroom | 17.00 M x 11.00 M | |
| Bedroom | 11.00 M x 11.00 M | |
| 4pc Bathroom | Measurements not available | |
| 4pc Bathroom | Measurements not available | |
| Other | 8.00 M x 10.00 M |
| Features | |||||
|---|---|---|---|---|---|
| No Smoking Home | Attached Garage(1) | Washer | |||
| Refrigerator | Oven - Electric | Dishwasher | |||
| Dryer | Microwave | Central air conditioning | |||









































