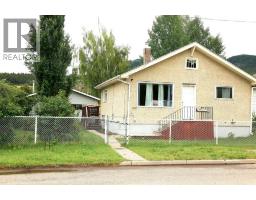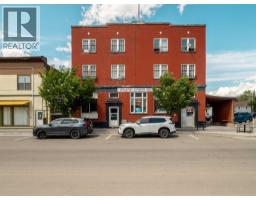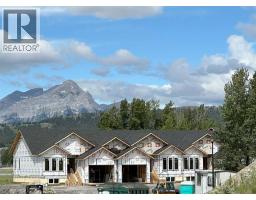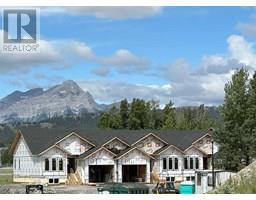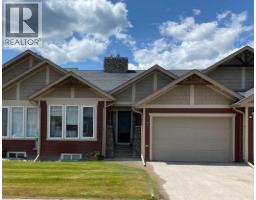8533 24 Avenue, Coleman, Alberta, CA
Address: 8533 24 Avenue, Coleman, Alberta
Summary Report Property
- MKT IDA2232074
- Building TypeHouse
- Property TypeSingle Family
- StatusBuy
- Added1 weeks ago
- Bedrooms2
- Bathrooms1
- Area763 sq. ft.
- DirectionNo Data
- Added On18 Jun 2025
Property Overview
Welcome to 8533 24 Avenue, a charming 2-bedroom, 1-bathroom home perched on the picturesque community of Coleman, Alberta. Situated on a spacious lot, this delightful residence offers breathtaking panoramic views of the majestic Rocky Mountains, providing a serene backdrop for daily living. The interior features cozy living spaces, ideal for relaxation and entertaining, with many tasteful updates, and upgrades throughout - including but not limited to - new shingles, flooring, and appliances! The expansive lot provides ample room for outdoor activities, gardening, or future development, offering endless possibilities. Whether you're seeking a tranquil retreat or a place to call home, 8533 24 Avenue presents a unique opportunity to experience the beauty and charm of mountain living. Call your favourite REALTOR® and book a private viewing today! (id:51532)
Tags
| Property Summary |
|---|
| Building |
|---|
| Land |
|---|
| Level | Rooms | Dimensions |
|---|---|---|
| Main level | Foyer | 7.67 Ft x 11.33 Ft |
| 4pc Bathroom | 7.25 Ft x 9.25 Ft | |
| Primary Bedroom | 10.00 Ft x 9.33 Ft | |
| Kitchen | 10.25 Ft x 13.58 Ft | |
| Pantry | 5.33 Ft x 4.00 Ft | |
| Living room | 11.83 Ft x 11.83 Ft | |
| Bedroom | 7.83 Ft x 11.75 Ft |
| Features | |||||
|---|---|---|---|---|---|
| Treed | Wood windows | No Smoking Home | |||
| Level | Other | Refrigerator | |||
| Gas stove(s) | Dishwasher | Freezer | |||
| See remarks | Washer & Dryer | None | |||




















