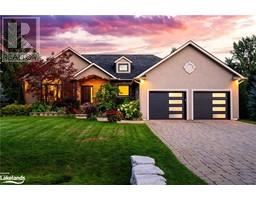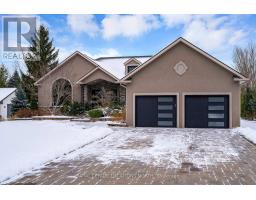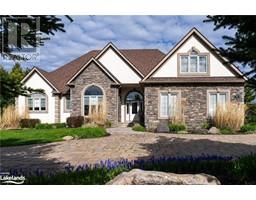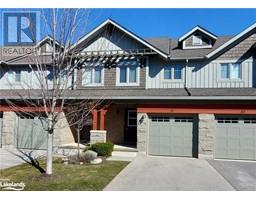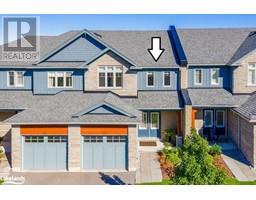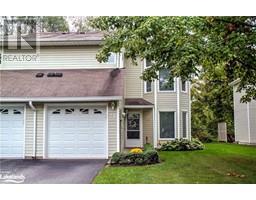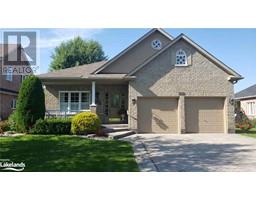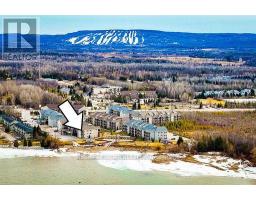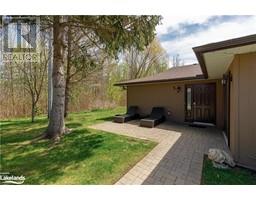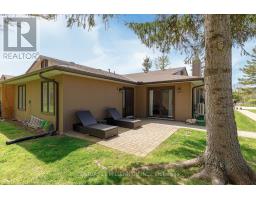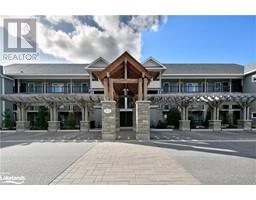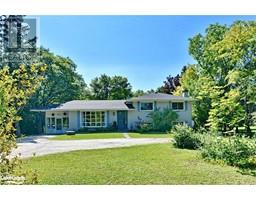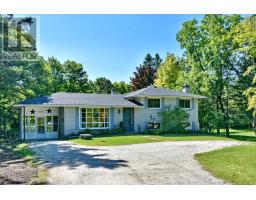15 CRANBERRY Quay CW01-Collingwood, Collingwood, Ontario, CA
Address: 15 CRANBERRY Quay, Collingwood, Ontario
Summary Report Property
- MKT ID40582070
- Building TypeRow / Townhouse
- Property TypeSingle Family
- StatusBuy
- Added14 hours ago
- Bedrooms3
- Bathrooms2
- Area1535 sq. ft.
- DirectionNo Data
- Added On02 May 2024
Property Overview
15 Cranberry Shores, a highly sought after Collingwood condominium development, offering an exceptional living experience. This thoughtfully designed 3-bedroom, 2-bathroom residence hosts a sun filled space with south exposure in the kitchen, and an expansive open-concept living area. Off the main living area you will find the master bedroom provides beautiful views of Georgian Bay. Outside, an expansive deck awaits, to further enjoy the views of the Bay, the Harbourfront, and Silo. On the lower level, there is a full bath and two spacious bedrooms with a walkout to the Boardwalk along the shore. This well-established community offers numerous amenities, including a swimming pool, boardwalks, as well as many dining and shopping options within walking distance. (id:51532)
Tags
| Property Summary |
|---|
| Building |
|---|
| Land |
|---|
| Level | Rooms | Dimensions |
|---|---|---|
| Lower level | 3pc Bathroom | Measurements not available |
| Bedroom | 13'6'' x 10'8'' | |
| Bedroom | 16'4'' x 14'9'' | |
| Main level | 4pc Bathroom | Measurements not available |
| Primary Bedroom | 17'4'' x 16'2'' | |
| Dining room | 10'8'' x 10'5'' | |
| Kitchen | 12'6'' x 10'2'' | |
| Living room | 13'9'' x 13'3'' |
| Features | |||||
|---|---|---|---|---|---|
| Balcony | Attached Garage | Central Vacuum | |||
| Dishwasher | Dryer | Microwave | |||
| Refrigerator | Stove | Window Coverings | |||
| Garage door opener | Central air conditioning | ||||




































