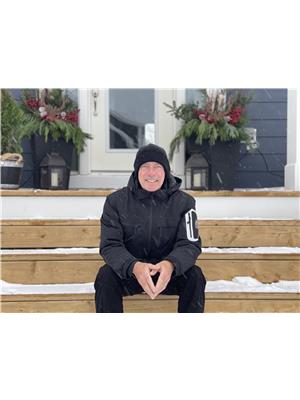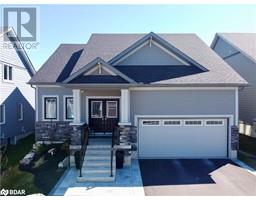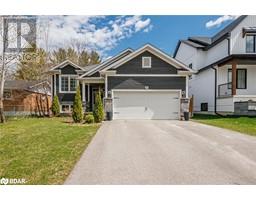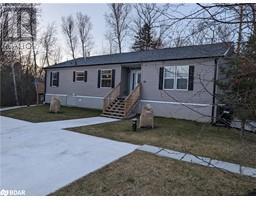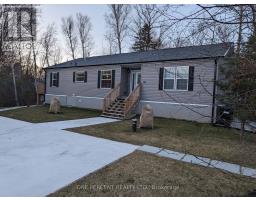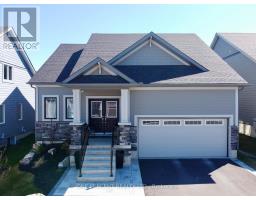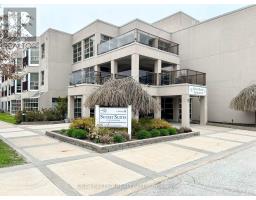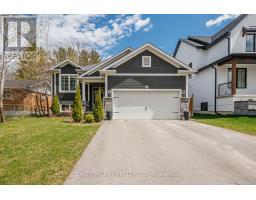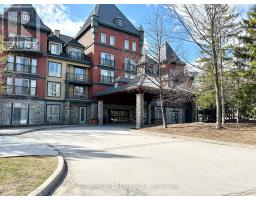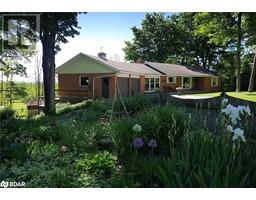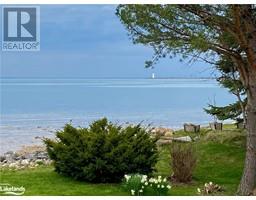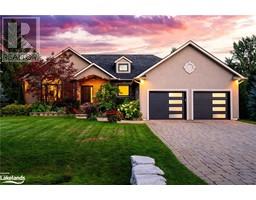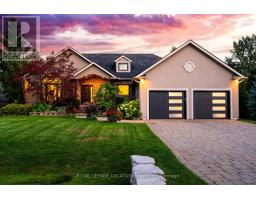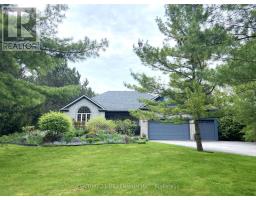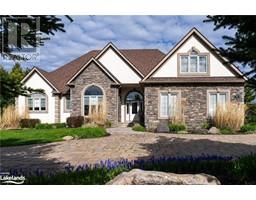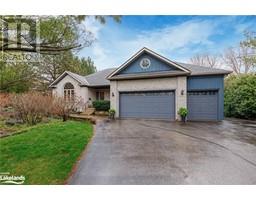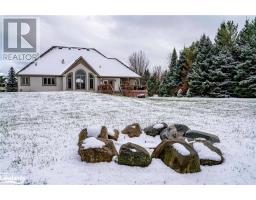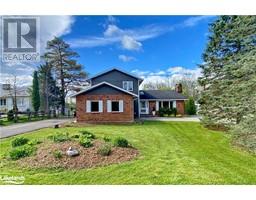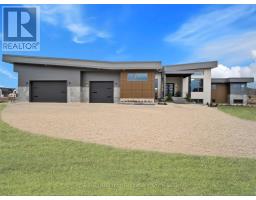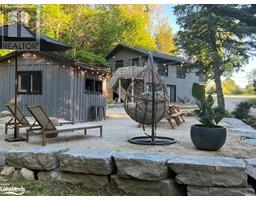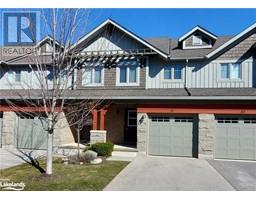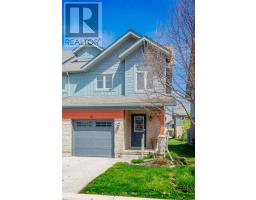49 RAGLAN Street Unit# 110 CW01-Collingwood, Collingwood, Ontario, CA
Address: 49 RAGLAN Street Unit# 110, Collingwood, Ontario
Summary Report Property
- MKT ID40583353
- Building TypeApartment
- Property TypeSingle Family
- StatusBuy
- Added1 weeks ago
- Bedrooms2
- Bathrooms1
- Area850 sq. ft.
- DirectionNo Data
- Added On06 May 2024
Property Overview
Welcome to Unit #110 at Sunset Suites. This rarely available and highly desirable ground level suite, allows you the option to walk straight out your locking sliding door to the parking area. The monthly fee of $799.35 includes heat, hydro, water and maintenance, parking and several storage areas, perfect for worry free, comfortable, safe and secure retirement living. Sunset Suites, a Life lease, 60+ senior building is Owned and operated by the County of Simcoe and offers a secured foyer with controlled access, private mailbox, gathering areas, common balconies on each floor, a multi-purpose room and many social functions. This bright and roomy (2) bedroom unit boasts updated flooring, newer appliances and open concept living, plenty of storage and in suite laundry. The primary bedroom with walk-in closet also features direct access to the large bathroom with walk-in shower. The second bedroom is perfect for guests, an office or an arts room. The building is well maintained by the County of Simcoe and perfectly located, just a short walk to the waterfront and trails. Come and enjoy everything Collingwood has to offer. (id:51532)
Tags
| Property Summary |
|---|
| Building |
|---|
| Land |
|---|
| Level | Rooms | Dimensions |
|---|---|---|
| Main level | 3pc Bathroom | Measurements not available |
| Storage | 4'10'' x 4'11'' | |
| Bedroom | 9'5'' x 10'0'' | |
| Primary Bedroom | 10'10'' x 12'10'' | |
| Kitchen | 9'0'' x 12'3'' | |
| Living room/Dining room | 12'1'' x 19'3'' |
| Features | |||||
|---|---|---|---|---|---|
| Balcony | Dishwasher | Dryer | |||
| Refrigerator | Stove | Washer | |||
| Window Coverings | Central air conditioning | Party Room | |||






















