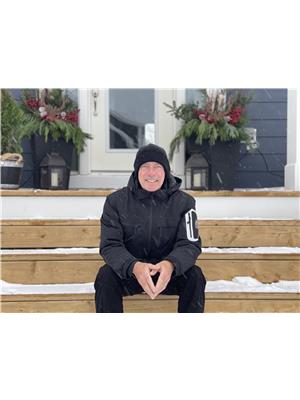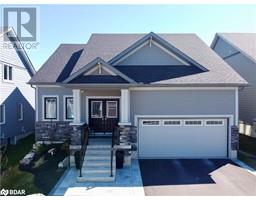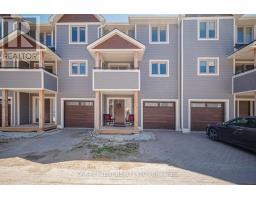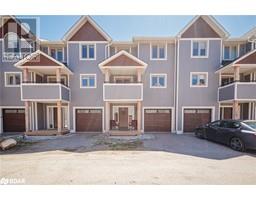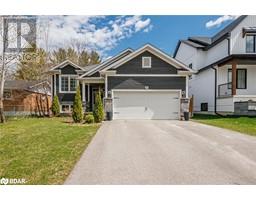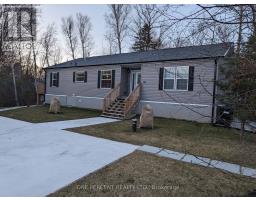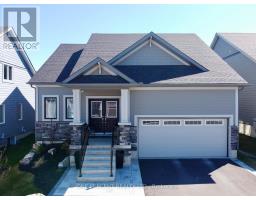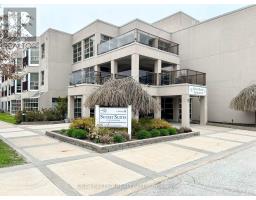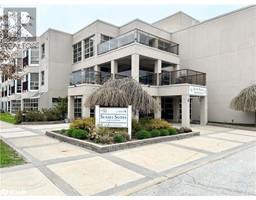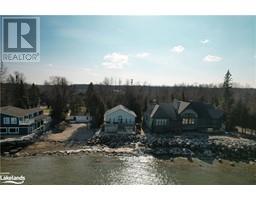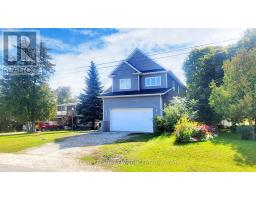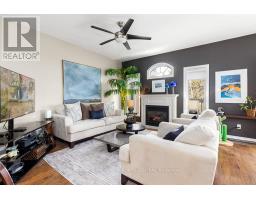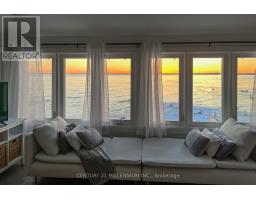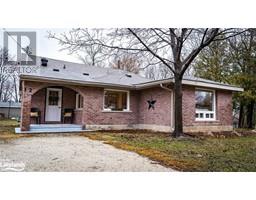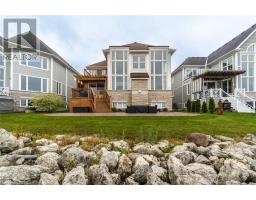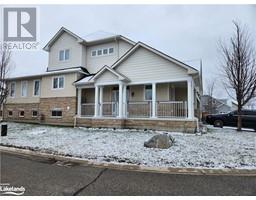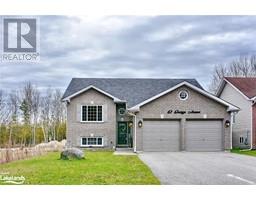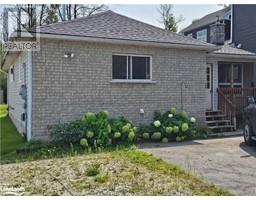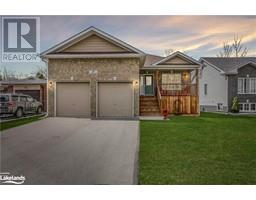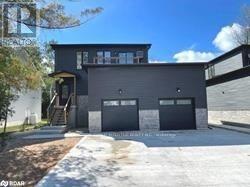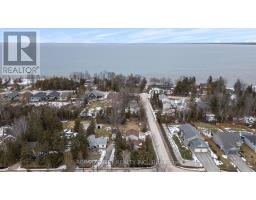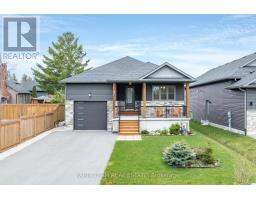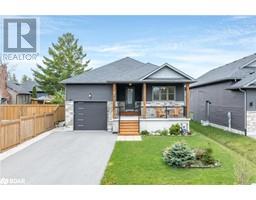20 BRIDLEWOOD Crescent WB01 - Wasaga Beach, Wasaga Beach, Ontario, CA
Address: 20 BRIDLEWOOD Crescent, Wasaga Beach, Ontario
Summary Report Property
- MKT ID40567416
- Building TypeHouse
- Property TypeSingle Family
- StatusBuy
- Added1 days ago
- Bedrooms3
- Bathrooms2
- Area1717 sq. ft.
- DirectionNo Data
- Added On04 May 2024
Property Overview
Welcome to 20 Bridlewood Crescent, perfectly located on a quiet crescent in a prestigious estate neighbourhood and only a 12 minute stroll to the beach. Nestled on a large pie shaped lot with mature trees for privacy, this open concept, (3) bedroom (2) full bathroom, Bungalow was newly built in 2022 and is sure to impress with a new water well in 2022 and a new septic system in 2022. It comes completely furnished with the stunning pieces featured in the photos! With over 1700 sq ft of above grade finished living space, the massive kitchen with near new stainless steel and built in appliances, overlooks the large dining room and living room, complete with a walkout to a massive deck overlooking the private backyard. The large primary bedroom features a luxurious (5) piece ensuite with soaker tub and large walk-in closet. This family friendly bungalow also boasts (2) additional large bedrooms, a (4) piece bathroom, computer nook and a main floor laundry room/mud room with direct access to the side yard. Come and enjoy everything Wasaga Beach has to offer including strolling the white sand of the longest freshwater beach in the world. Golf, walking/biking trails, swimming, boating, skiing and so much more all close by. Just a short drive to Barrie and Collingwood. (id:51532)
Tags
| Property Summary |
|---|
| Building |
|---|
| Land |
|---|
| Level | Rooms | Dimensions |
|---|---|---|
| Main level | Laundry room | 11'5'' x 8'0'' |
| 4pc Bathroom | Measurements not available | |
| Bedroom | 11'5'' x 12'4'' | |
| Bedroom | 11'7'' x 10'4'' | |
| Full bathroom | Measurements not available | |
| Primary Bedroom | 15'3'' x 14'7'' | |
| Living room | 19'0'' x 14'7'' | |
| Dining room | 14'7'' x 8'2'' | |
| Eat in kitchen | 14'7'' x 12'3'' |
| Features | |||||
|---|---|---|---|---|---|
| Conservation/green belt | Dishwasher | Dryer | |||
| Freezer | Refrigerator | Washer | |||
| Microwave Built-in | Hood Fan | Window Coverings | |||
| Central air conditioning | |||||



























