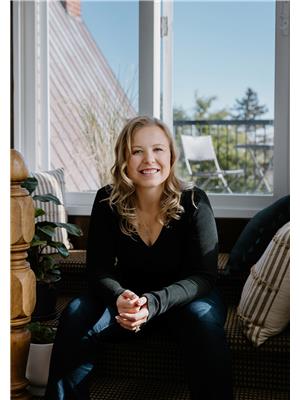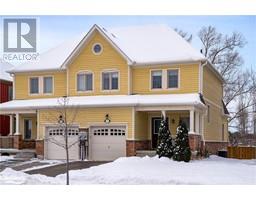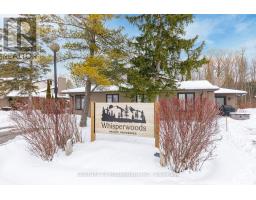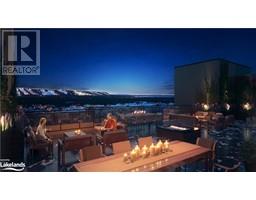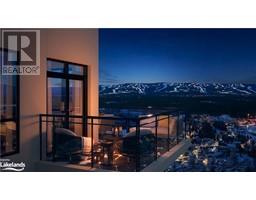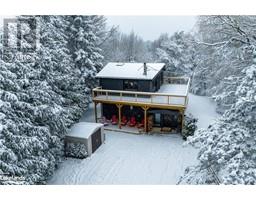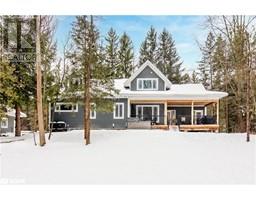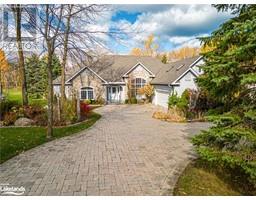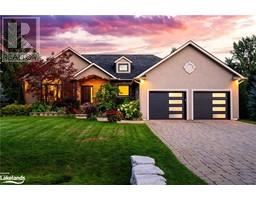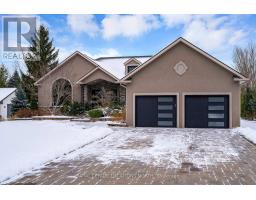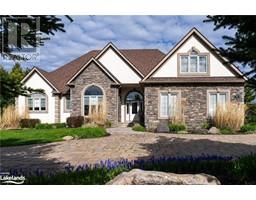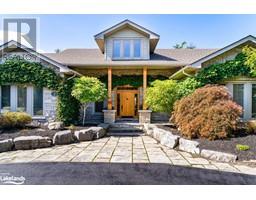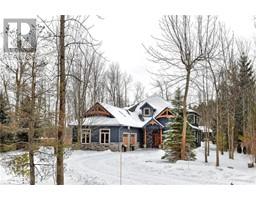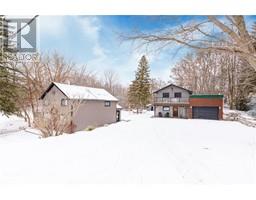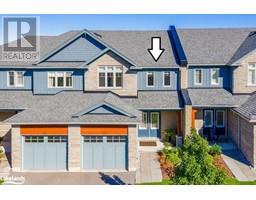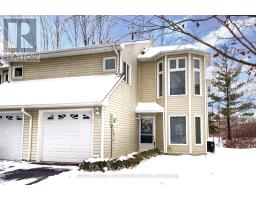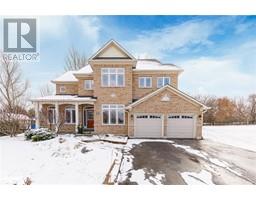8-10 HARBOUR Street W Unit# 310 CW01-Collingwood, Collingwood, Ontario, CA
Address: 8-10 HARBOUR Street W Unit# 310, Collingwood, Ontario
Summary Report Property
- MKT ID40541927
- Building TypeApartment
- Property TypeSingle Family
- StatusBuy
- Added10 weeks ago
- Bedrooms2
- Bathrooms2
- Area1500 sq. ft.
- DirectionNo Data
- Added On16 Feb 2024
Property Overview
Welcome to Royal Windsor Condominiums in Beautiful Collingwood with a projected occupancy of Spring 2024. This Suite - The KNIGHT - is a one of the most ideal floor plans - a great size for the active retiree as the suite features two bedrooms, two bathrooms and a wrap around balcony offering views towards the south and west for sunny afternoons on the balcony. One tandem underground parking space (long enough for two cars) is included with the purchase of this modern, open concept condo with luxuriously appointed features and finishes throughout. Set in the highly desired community of Balmoral Village, Royal Windsor is an innovative vision founded on principles that celebrate life, nature, and holistic living. Every part of this vibrant adult lifestyle community is designed to keep you healthy and active. Royal Windsor will offer a rooftop patio with views of Blue Mountain and Osler Bluff Ski Club - a perfect place to mingle with neighbours, have a BBQ and enjoy the beautiful views our area has to offer. Additionally, residents of Royal Windsor will have access to the amenities at Balmoral Village including a clubhouse, swimming and therapeutic pools, fitness studio, golf simulator, games room and more. Projected Occupancy: Spring 2024. All Open Houses held at the Sherwood Homes Sales Centre located at 100 Pretty River Parkway South in Collingwood. (id:51532)
Tags
| Property Summary |
|---|
| Building |
|---|
| Land |
|---|
| Level | Rooms | Dimensions |
|---|---|---|
| Main level | Bedroom | 9'6'' x 12'7'' |
| Full bathroom | Measurements not available | |
| Living room | 12'9'' x 14'5'' | |
| Dining room | 12'10'' x 18'11'' | |
| Kitchen | 8'2'' x 12'7'' | |
| 4pc Bathroom | Measurements not available | |
| Primary Bedroom | 15'0'' x 11'4'' |
| Features | |||||
|---|---|---|---|---|---|
| Southern exposure | Balcony | Underground | |||
| None | Dishwasher | Dryer | |||
| Microwave | Refrigerator | Stove | |||
| Washer | Exercise Centre | Party Room | |||








