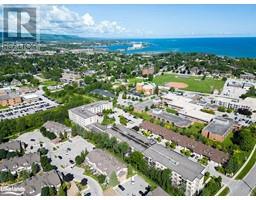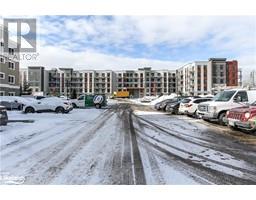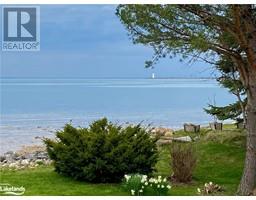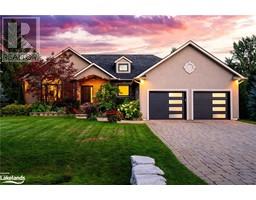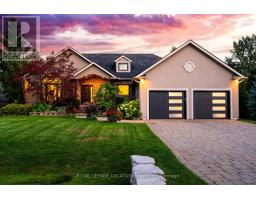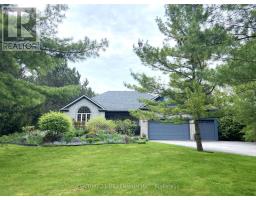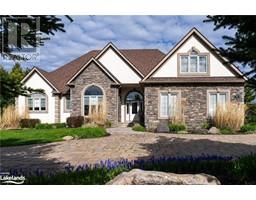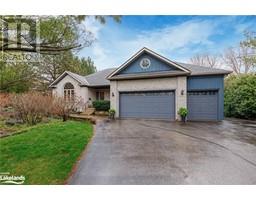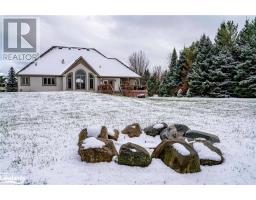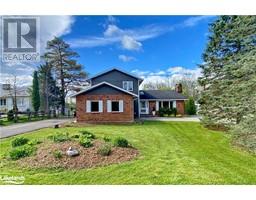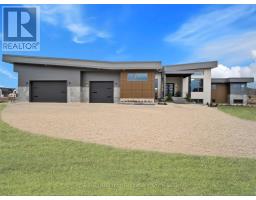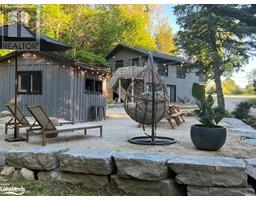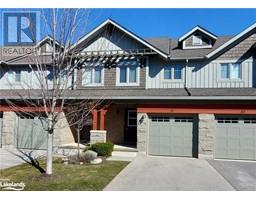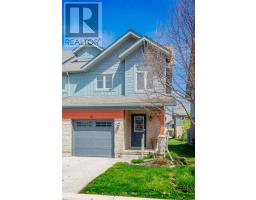91 RAGLAN Street Unit# 204 CW01-Collingwood, Collingwood, Ontario, CA
Address: 91 RAGLAN Street Unit# 204, Collingwood, Ontario
2 Beds2 Baths1070 sqftStatus: Buy Views : 205
Price
$499,900
Summary Report Property
- MKT ID40562336
- Building TypeApartment
- Property TypeSingle Family
- StatusBuy
- Added1 weeks ago
- Bedrooms2
- Bathrooms2
- Area1070 sq. ft.
- DirectionNo Data
- Added On08 May 2024
Property Overview
Welcome to Raglan Village Retirement Community ! Located on the east side of Collingwood and within walking distance to Sunset Point Park, this progressive retirement community has all the amenities you need. Included in the condo fee: heated indoor parking with storage locker; heated indoor salt water pool and hot tub; exercise room; library; bakers kitchen and so much more. This larger 2 bedroom, 2 bath condo is on the north side of the building and comes with in-suite laundry facilities. With a full kitchen and nice size living area there is room to entertain and spend time with guests and family. (id:51532)
Tags
| Property Summary |
|---|
Property Type
Single Family
Building Type
Apartment
Storeys
1
Square Footage
1070.0000
Subdivision Name
CW01-Collingwood
Title
Condominium
Built in
2008
Parking Type
Attached Garage,Visitor Parking
| Building |
|---|
Bedrooms
Above Grade
2
Bathrooms
Total
2
Interior Features
Appliances Included
Dishwasher, Dryer, Microwave, Refrigerator, Stove, Washer, Window Coverings, Garage door opener
Basement Type
None
Building Features
Features
Balcony, Paved driveway, Shared Driveway
Style
Attached
Square Footage
1070.0000
Rental Equipment
None
Building Amenities
Exercise Centre, Party Room
Heating & Cooling
Cooling
Central air conditioning
Heating Type
Forced air
Utilities
Utility Type
Cable(Available),Electricity(Available),Natural Gas(Available),Telephone(Available)
Utility Sewer
Municipal sewage system
Water
Municipal water
Exterior Features
Exterior Finish
Other, Stone, Stucco
Maintenance or Condo Information
Maintenance Fees
$774.88 Monthly
Maintenance Fees Include
Insurance, Common Area Maintenance, Landscaping, Property Management, Water, Parking
Parking
Parking Type
Attached Garage,Visitor Parking
Total Parking Spaces
1
| Land |
|---|
Lot Features
Fencing
Partially fenced
Other Property Information
Zoning Description
R6
| Level | Rooms | Dimensions |
|---|---|---|
| Main level | 4pc Bathroom | Measurements not available |
| 3pc Bathroom | Measurements not available | |
| Primary Bedroom | 10'9'' x 16'4'' | |
| Bedroom | 10'9'' x 15'3'' | |
| Kitchen | 7'0'' x 8'6'' | |
| Living room/Dining room | 12'8'' x 18'8'' |
| Features | |||||
|---|---|---|---|---|---|
| Balcony | Paved driveway | Shared Driveway | |||
| Attached Garage | Visitor Parking | Dishwasher | |||
| Dryer | Microwave | Refrigerator | |||
| Stove | Washer | Window Coverings | |||
| Garage door opener | Central air conditioning | Exercise Centre | |||
| Party Room | |||||




























