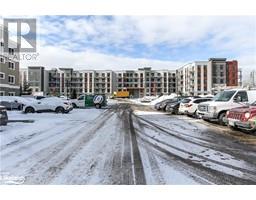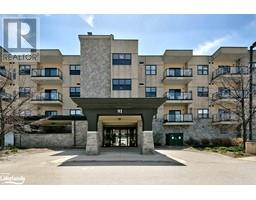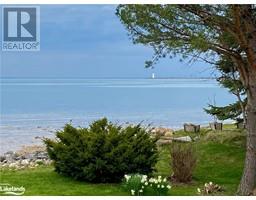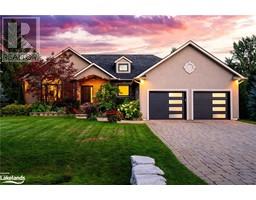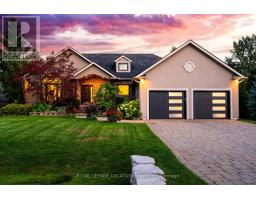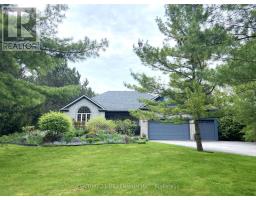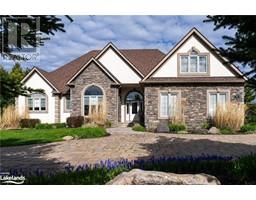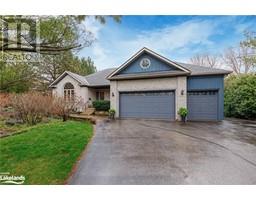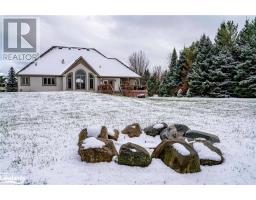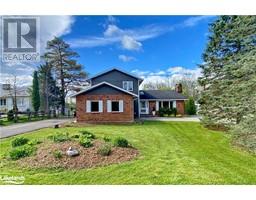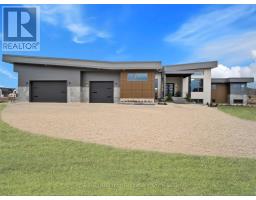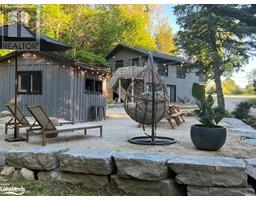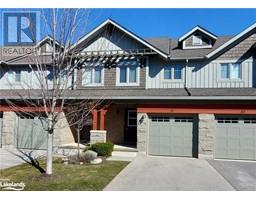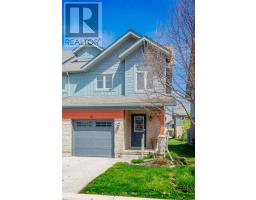91 RAGLAN Street Unit# 210 CW01-Collingwood, Collingwood, Ontario, CA
Address: 91 RAGLAN Street Unit# 210, Collingwood, Ontario
Summary Report Property
- MKT ID40579260
- Building TypeApartment
- Property TypeSingle Family
- StatusBuy
- Added2 weeks ago
- Bedrooms2
- Bathrooms2
- Area1001 sq. ft.
- DirectionNo Data
- Added On01 May 2024
Property Overview
This well priced retirement condo offers immediate occupancy! Located on the east side of beautiful Collingwood, close to Sunset Point Park and the Collingwood General and Marine Hospital sits one of the area's finest retirement communities, Raglan Village. This good sized, two bedroom, two bath unit has been well thought out with a full kitchen, combined living/dining area, step in shower with grab bar in the primary ensuite, in-suite laundry facilities, and balcony overlooking the front entrance. The occupants also enjoy use of the Raglan Club which includes therapeutic swimming pool and hot tub, exercise room, bar/bistro, games room, library and so much more. Never worry about brushing snow off of your car with the indoor, heated parking area that is included in the condo fee (storage locker also included). (id:51532)
Tags
| Property Summary |
|---|
| Building |
|---|
| Land |
|---|
| Level | Rooms | Dimensions |
|---|---|---|
| Main level | Pantry | 5'5'' x 6'7'' |
| 4pc Bathroom | Measurements not available | |
| Bedroom | 14'10'' x 10'9'' | |
| Full bathroom | Measurements not available | |
| Primary Bedroom | 18'5'' x 11'10'' | |
| Living room/Dining room | 15'8'' x 12'8'' | |
| Kitchen | 11'4'' x 9'0'' |
| Features | |||||
|---|---|---|---|---|---|
| Balcony | Shared Driveway | Attached Garage | |||
| Visitor Parking | Dishwasher | Dryer | |||
| Microwave | Refrigerator | Stove | |||
| Washer | Microwave Built-in | Window Coverings | |||
| Garage door opener | Hot Tub | Central air conditioning | |||
| Exercise Centre | Party Room | ||||




































