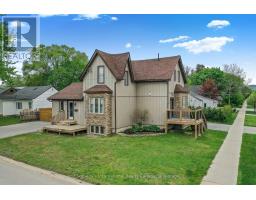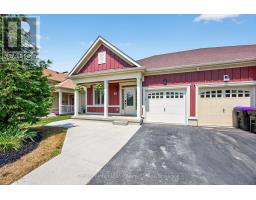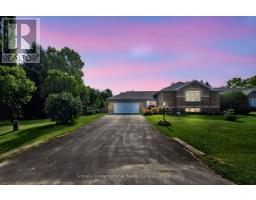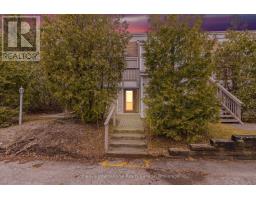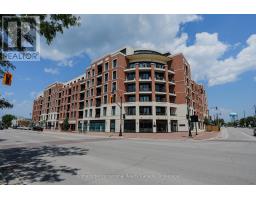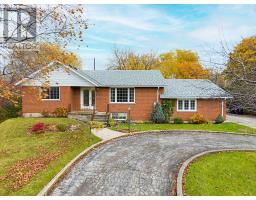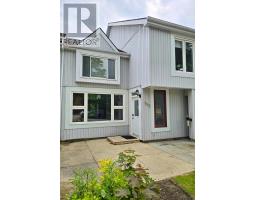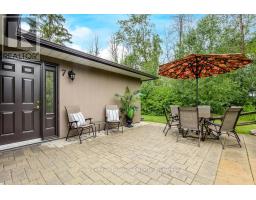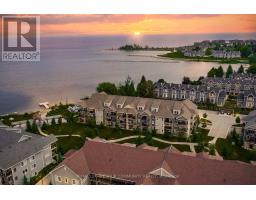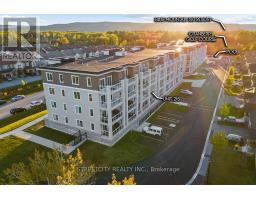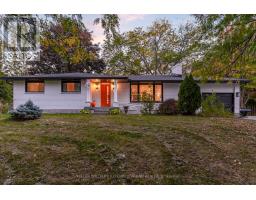A&B , Collingwood, Ontario, CA
Address: A&B - 218 FIFTH STREET, Collingwood, Ontario
Summary Report Property
- MKT IDS12168683
- Building TypeDuplex
- Property TypeMulti-family
- StatusBuy
- Added11 weeks ago
- Bedrooms4
- Bathrooms4
- Area1100 sq. ft.
- DirectionNo Data
- Added On22 Aug 2025
Property Overview
Recently Renovated Duplex in central Collingwood, containing 2 rental units with fantastic tenants in place. Great Neighbourhood, close to schools, parks, trails, shopping, The Y, library, public transit etc. Unit A is on 3 levels, with 1 + 1 beds, 2 full baths, Living room, kitchen & dining area. Kitchen with ss appliances and mudroom entry at the side of the building. Fully finished basement w/in floor heating and access to private patio area and driveway for 4 + cars. Unit B has 2 beds and 1.5 baths, parking for 4 cars and access to a private yard with exclusive use of shed. Main floor has spacious open plan living and rec.room in basement. Both units have own in suite laundry. Tenants clear own snow and cut grass. On demand HWT in Unit B (owned) rented HWT in Unit A. Heated floors controlled by Unit B. Individually control forced air and central air in each unit. Boundary of yard fenced. (id:51532)
Tags
| Property Summary |
|---|
| Building |
|---|
| Land |
|---|
| Level | Rooms | Dimensions |
|---|---|---|
| Second level | Primary Bedroom | 3.19 m x 3.2 m |
| Bedroom | 3.7 m x 3.92 m | |
| Bedroom | 3.32 m x 2.35 m | |
| Basement | Recreational, Games room | 3.32 m x 7.65 m |
| Laundry room | 1.86 m x 3.6 m | |
| Bedroom | 3.7 m x 3.64 m | |
| Primary Bedroom | 3.08 m x 4.03 m | |
| Main level | Foyer | 4.65 m x 1.32 m |
| Kitchen | 3.32 m x 4.03 m | |
| Living room | 5.19 m x 3.75 m | |
| Foyer | 1.58 m x 1.65 m | |
| Living room | 5.28 m x 4.85 m | |
| Kitchen | 3.32 m x 2.38 m |
| Features | |||||
|---|---|---|---|---|---|
| No Garage | Water Heater - Tankless | Dryer | |||
| Microwave | Stove | Washer | |||
| Window Coverings | Refrigerator | Central air conditioning | |||































