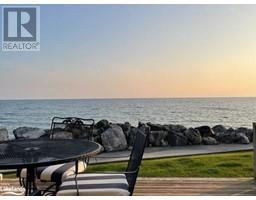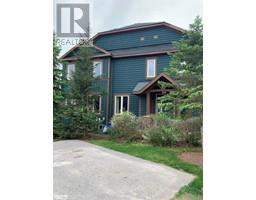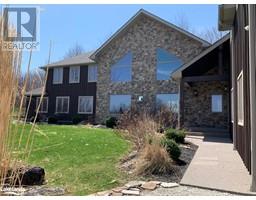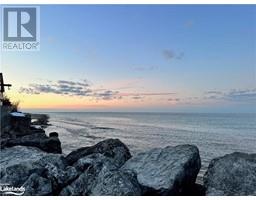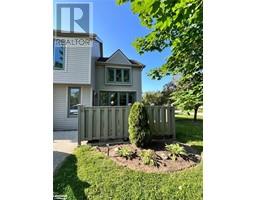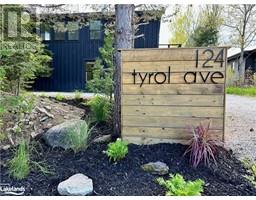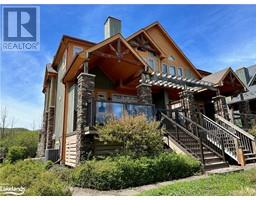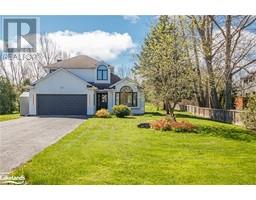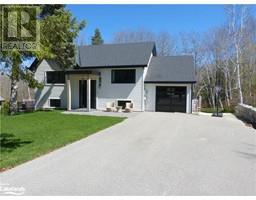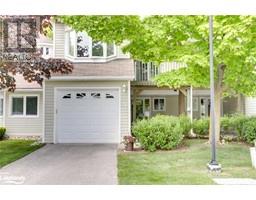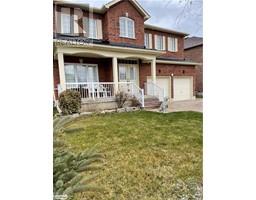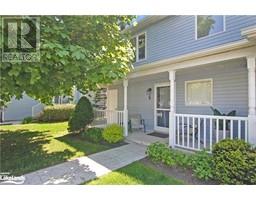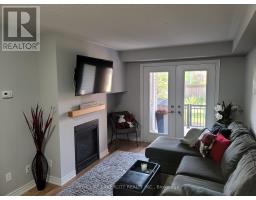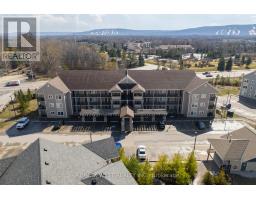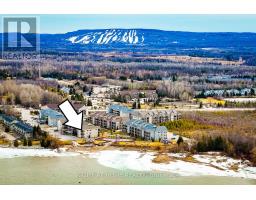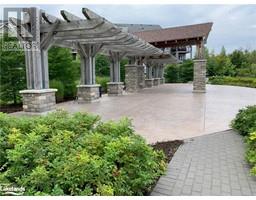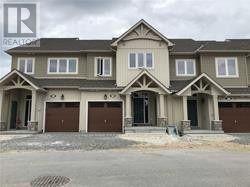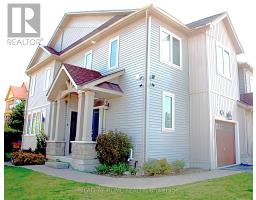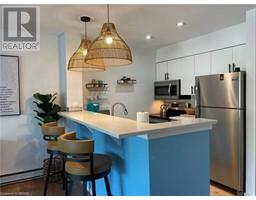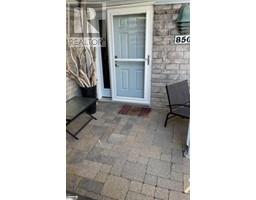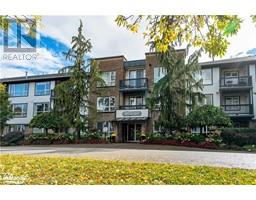26 TRAFALGAR Road CW01-Collingwood, Collingwood, Ontario, CA
Address: 26 TRAFALGAR Road, Collingwood, Ontario
Summary Report Property
- MKT ID40577630
- Building TypeRow / Townhouse
- Property TypeSingle Family
- StatusRent
- Added2 weeks ago
- Bedrooms3
- Bathrooms3
- AreaNo Data sq. ft.
- DirectionNo Data
- Added On05 May 2024
Property Overview
SEASONAL RENTAL - Available July 1st, 2024 to January 2025. This spacious three bedroom, 3 bathroom townhouse condo at Whisperwoods near the Georgian Bay Hotel is a great location to spend your summer and/or fall. Whether you are in between homes or renovating and need to get out of the mess, or just looking for a lovely place to escape to, check out this updated home. Located close to Collingwood and a short drive to the Village at Blue it's an ideal location to take advantage of all the local activities; hiking, biking(Georgian Trail goes right by the area), golf, water sports, beaches and lots of shopping, dining and entertainment options. The private front patio is a wonderful outdoor area for entertaining or just relaxing after a day of activities. And the restaurant at the Georgian Bay Hotel is a short walk away for those nights you just don't feel like cooking!! Local bus stop close by. Utilities are extra to rent. (id:51532)
Tags
| Property Summary |
|---|
| Building |
|---|
| Land |
|---|
| Level | Rooms | Dimensions |
|---|---|---|
| Second level | 3pc Bathroom | Measurements not available |
| Bedroom | 13'1'' x 11'7'' | |
| Bedroom | 10'1'' x 8'0'' | |
| Main level | 2pc Bathroom | Measurements not available |
| 3pc Bathroom | Measurements not available | |
| Primary Bedroom | 20'3'' x 12'6'' | |
| Kitchen | 7'10'' x 8'8'' | |
| Living room/Dining room | 18'4'' x 20'0'' |
| Features | |||||
|---|---|---|---|---|---|
| Paved driveway | Recreational | Visitor Parking | |||
| Dishwasher | Dryer | Microwave | |||
| Refrigerator | Stove | Washer | |||
| Window Coverings | None | ||||
























