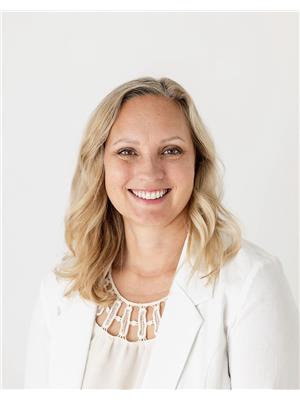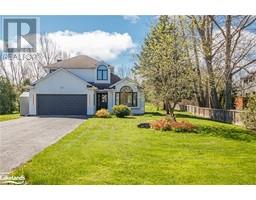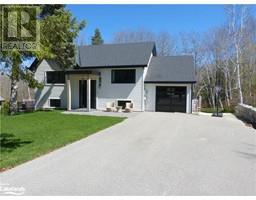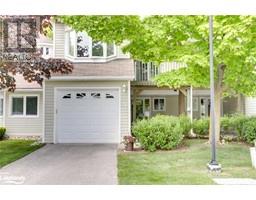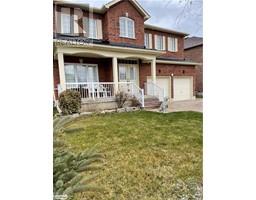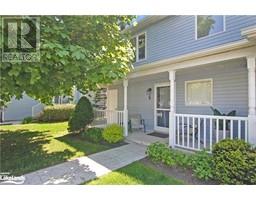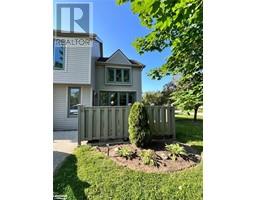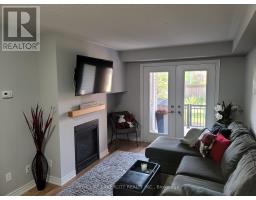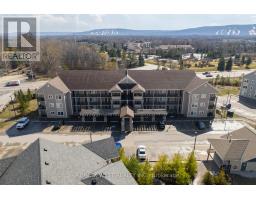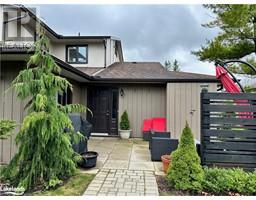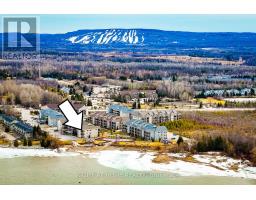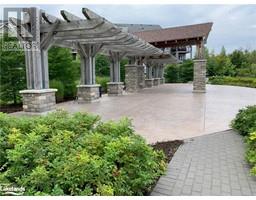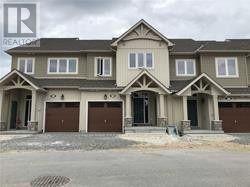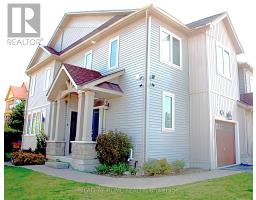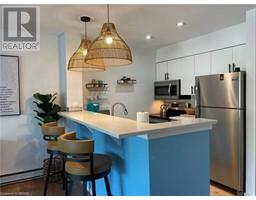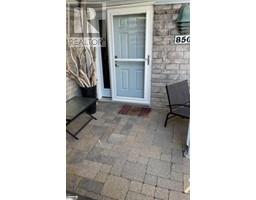750 JOHNSTON PARK Avenue Unit# 1002 CW01, Collingwood, Ontario, CA
Address: 750 JOHNSTON PARK Avenue Unit# 1002, Collingwood, Ontario
Summary Report Property
- MKT ID40568426
- Building TypeApartment
- Property TypeSingle Family
- StatusRent
- Added1 weeks ago
- Bedrooms3
- Bathrooms2
- AreaNo Data sq. ft.
- DirectionNo Data
- Added On07 May 2024
Property Overview
SPRING SEASONAL LEASE! Available now, 3 month minimum rental term, utilities are included in the price! However, the tenant is responsible for setting up internet or cable, if needed. This 3 bedroom, 2 bathroom, ground floor unit is stunning, fully updated, and beautifully furnished. Under ground parking and storage available for your gear. Open and bright living room with gas fire, dining area and kitchen that features granite countertops and stainless steel appliances. Primary suite/wing has double closets, ensuite bath with glass shower, and a private door leading out to the patio. Two large guest bedrooms plus a second full bath. Enjoy over 1 mile of walking paths in the community, 10 acres of environmentally protected lands, recreation centre with indoor pool, spas, sauna, gym, games room, library, outdoor patio seating, social room with piano, and more! There is a lot to enjoy here and it is minutes drive to downtown Collignwood or the village at Blue Mountain. Tenant liability insurance is needed for the lease term. NO pets, NO smoking. Don't miss out on this spring paradise—call today! (id:51532)
Tags
| Property Summary |
|---|
| Building |
|---|
| Land |
|---|
| Level | Rooms | Dimensions |
|---|---|---|
| Main level | 3pc Bathroom | Measurements not available |
| 4pc Bathroom | Measurements not available | |
| Primary Bedroom | 11'7'' x 14'3'' | |
| Bedroom | 10'6'' x 15'4'' | |
| Bedroom | 9'10'' x 15'4'' | |
| Living room | 11'7'' x 13'10'' | |
| Dining room | 11'7'' x 7'2'' | |
| Kitchen | 11'7'' x 8'9'' |
| Features | |||||
|---|---|---|---|---|---|
| Conservation/green belt | Balcony | No Pet Home | |||
| Underground | Visitor Parking | Dishwasher | |||
| Dryer | Refrigerator | Stove | |||
| Washer | Microwave Built-in | Window Coverings | |||
| Central air conditioning | Exercise Centre | Party Room | |||





































