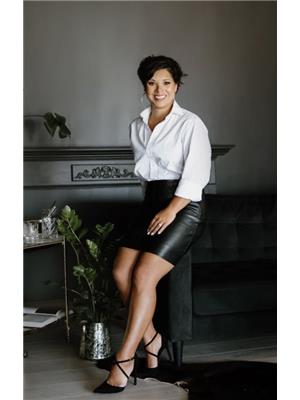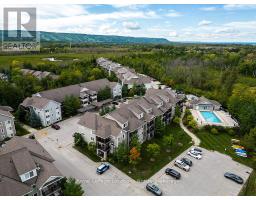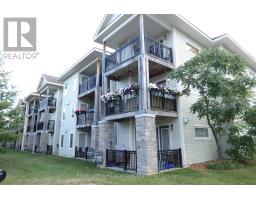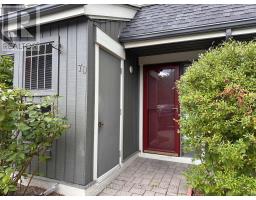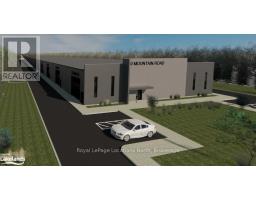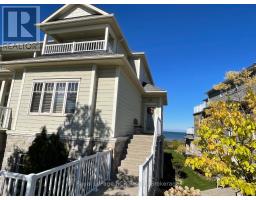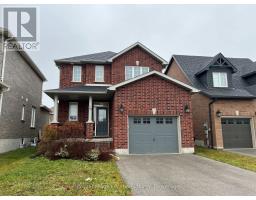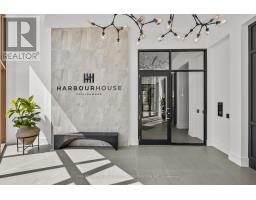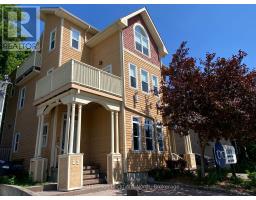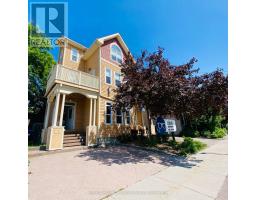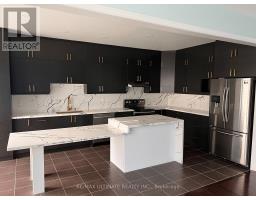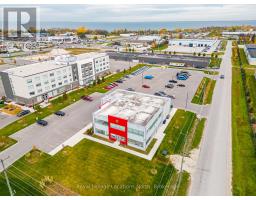428 OXBOW CRESCENT, Collingwood, Ontario, CA
Address: 428 OXBOW CRESCENT, Collingwood, Ontario
Summary Report Property
- MKT IDS12232087
- Building TypeRow / Townhouse
- Property TypeSingle Family
- StatusRent
- Added1 weeks ago
- Bedrooms2
- Bathrooms2
- AreaNo Data sq. ft.
- DirectionNo Data
- Added On23 Aug 2025
Property Overview
Step into elegance with this beautifully updated 2-bedroom, 2-bathroom condo, thoughtfully designed for refined main-floor living. Vaulted ceilings and a fresh, modern palette elevate the open-concept living and kitchen area, creating an airy, upscale atmosphere perfect for both quiet relaxation and elegant entertaining.This single-level home offers a seamless layout, with generous principal rooms, a tranquil primary suite, and stylish finishes throughout. Every detail has been curated to provide comfort, style, and ease.Nestled in an exclusive enclave near Cranberry Golf Course, Living Waters Resort & Spa, and only moments to Blue Mountains ski slopes, marina access, and picturesque trails, this location is a dream for those seeking a lifestyle of leisure and luxury. Top-tier dining, boutique shopping, and excellent schools are just minutes away.Available for an annual lease, 428 Oxbow Cres. offers discerning tenants the opportunity to enjoy Collingwood's coveted blend of elegance, nature, and community. (id:51532)
Tags
| Property Summary |
|---|
| Building |
|---|
| Level | Rooms | Dimensions |
|---|---|---|
| Ground level | Kitchen | 2.84 m x 3.43 m |
| Dining room | 2.26 m x 4.75 m | |
| Living room | 3.39 m x 4.74 m | |
| Bedroom | 3.7 m x 2.85 m | |
| Bathroom | 2.64 m x 2.58 m | |
| Primary Bedroom | 3.71 m x 5.15 m | |
| Bathroom | 2.64 m x 1.57 m |
| Features | |||||
|---|---|---|---|---|---|
| In suite Laundry | No Garage | Dishwasher | |||
| Dryer | Microwave | Range | |||
| Stove | Washer | Refrigerator | |||
| Fireplace(s) | |||||




























