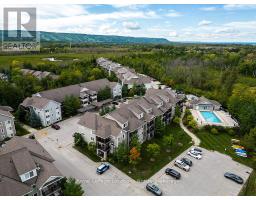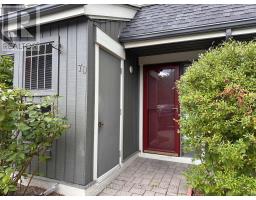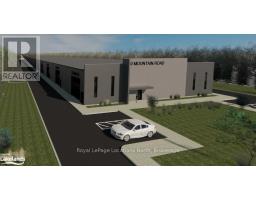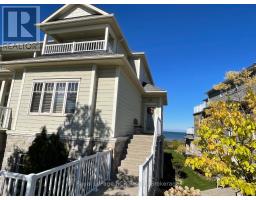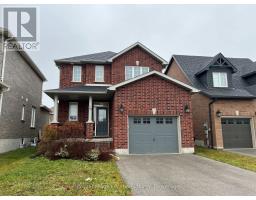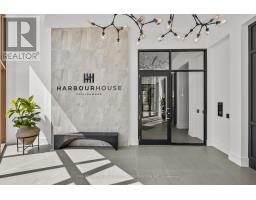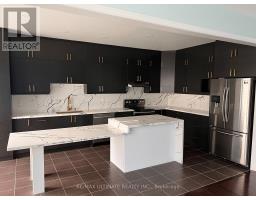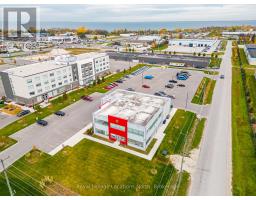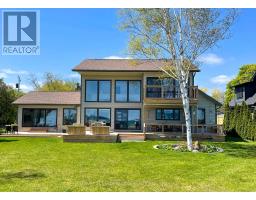13 - 44 TROTT BOULEVARD, Collingwood, Ontario, CA
Address: 13 - 44 TROTT BOULEVARD, Collingwood, Ontario
Summary Report Property
- MKT IDS12359905
- Building TypeRow / Townhouse
- Property TypeSingle Family
- StatusRent
- Added2 days ago
- Bedrooms3
- Bathrooms2
- AreaNo Data sq. ft.
- DirectionNo Data
- Added On22 Aug 2025
Property Overview
SKI SEASON RENTAL, Dec. 1st - March 31st. Spend the ski season in comfort and style in this 3-bedroom, 2- full bathroom, ground floor condo in the desirable waterfront community of The Cove. The spacious primary bedroom features a full ensuite, while the second bedroom is outfitted with two double beds, and the third offers a pull-out couch, providing flexible accommodations for family and guests.The open-concept living, dining, and kitchen area is anchored by a cozy gas fireplace, perfect for relaxing after a day on the slopes. The condo is tastefully furnished, with the convenience of full-size in-suite laundry, a dedicated parking space and visitor parking. Step out onto the patio to enjoy stunning views of Georgian Bay, complete with a natural gas BBQ hook-up for easy entertaining. Located just over 10 minutes to Blue Mountain Village and within close proximity to private ski clubs including ~Alpine ~Craigleith ~Peaks, and ~Osler. This home is the perfect winter retreat. After skiing, enjoy a short walk to fine dining at the Lakeside Grill, or head over to The Fish Bar for pub fare and live entertainment. (id:51532)
Tags
| Property Summary |
|---|
| Building |
|---|
| Level | Rooms | Dimensions |
|---|---|---|
| Ground level | Kitchen | 3.25 m x 2.9 m |
| Living room | 4.6 m x 6.3 m | |
| Primary Bedroom | 3.73 m x 4.9 m | |
| Bathroom | 2.97 m x 1.45 m | |
| Bedroom 2 | 4.62 m x 2.69 m | |
| Bedroom 3 | 5.76 m x 3.2 m | |
| Bathroom | 1.65 m x 1.6 m | |
| Foyer | 5.08 m x 1.57 m |
| Features | |||||
|---|---|---|---|---|---|
| Flat site | No Garage | Water Heater | |||
| Dishwasher | Dryer | Furniture | |||
| Microwave | Stove | Washer | |||
| Window Coverings | Refrigerator | Wall unit | |||
| Visitor Parking | Fireplace(s) | Storage - Locker | |||









































