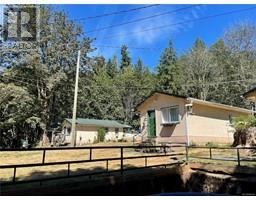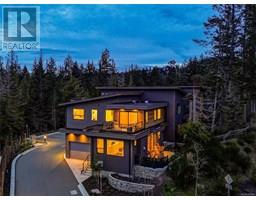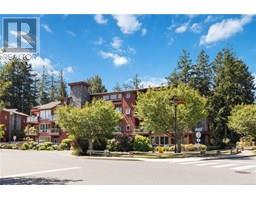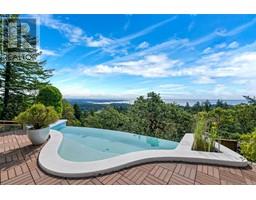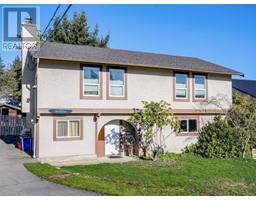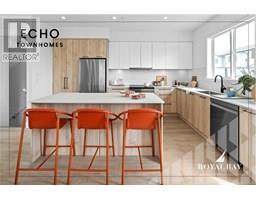103 360 Goldstream Ave Parkwood Manor 2, Colwood, British Columbia, CA
Address: 103 360 Goldstream Ave, Colwood, British Columbia
Summary Report Property
- MKT ID1005175
- Building TypeApartment
- Property TypeSingle Family
- StatusBuy
- Added10 hours ago
- Bedrooms2
- Bathrooms2
- Area897 sq. ft.
- DirectionNo Data
- Added On15 Jul 2025
Property Overview
2 underground parking spots, 2 spacious bedrooms 2 full bathrooms really give this condo a townhouse vibe! The private ground level entry off the patio is south facing and is a wonderful addition to this lovely suite. The freshly painted, suite features an open floor plan with living and dining rooms perfect for entertaining family and friends.The large kitchen is c/w new appliances, peninsula/eating bar with access to another entry and the in suite laundry. The bright primary bedroom complete with walk in closet and large walk in shower and double sinks. A second bedroom with access to main bath gives everyone space. The unit has separate storage, bike storage, exercise and meeting rooms. Located across from Royal Colwood Golf Course, walk to shopping, dining and park with a short drive to the Esquimalt Lagoon a Beach.Great schools and various recreation facilities and on bus route. No age restrictions and pets are welcome. A vibrant community to live, Work and Play! (id:51532)
Tags
| Property Summary |
|---|
| Building |
|---|
| Level | Rooms | Dimensions |
|---|---|---|
| Main level | Ensuite | 8 ft x 7 ft |
| Primary Bedroom | 13 ft x 10 ft | |
| Bedroom | 13 ft x 9 ft | |
| Living room | 13 ft x 10 ft | |
| Dining room | 10 ft x 8 ft | |
| Bathroom | 8 ft x 5 ft | |
| Kitchen | 13 ft x 8 ft | |
| Patio | 16 ft x 8 ft |
| Features | |||||
|---|---|---|---|---|---|
| Central location | Underground | None | |||




































