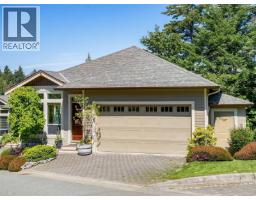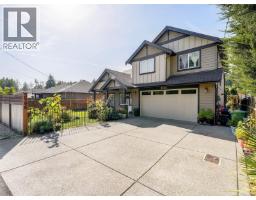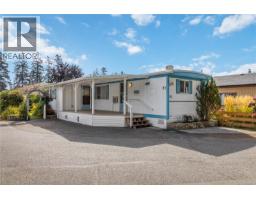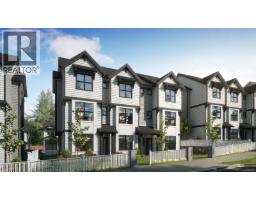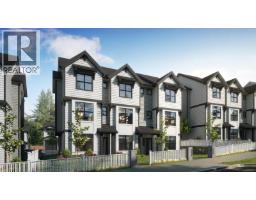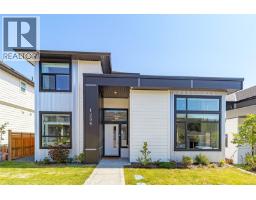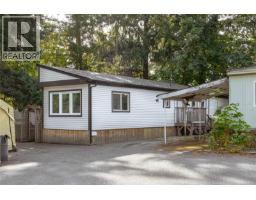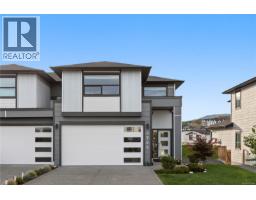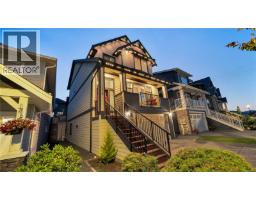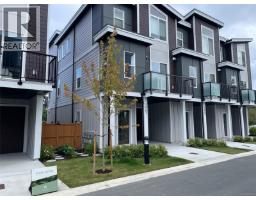218 960 Reunion Ave Belmont Residences West, Langford, British Columbia, CA
Address: 218 960 Reunion Ave, Langford, British Columbia
Summary Report Property
- MKT ID1018420
- Building TypeApartment
- Property TypeSingle Family
- StatusBuy
- Added1 weeks ago
- Bedrooms3
- Bathrooms2
- Area1122 sq. ft.
- DirectionNo Data
- Added On29 Oct 2025
Property Overview
OH Sat 1-3. You'll love this 3 bed - 2 bath corner unit w/huge windows facing South, West & North looking over the Galloping Goose trail. The Belmont Residences West offers a roomy floor plan featuring great bedroom separation & no shared walls! The primary suite has a giant walk-in closet with new built-ins & 4pc ensuite. The kitchen boasts a huge pantry wall, high end full-size appliances & a large island perfect for family meals, parties & homework. The generous patio, equipped w/ gas for summer BBQs. The home has upgraded with a new Heat Pump for year round heating/cooling! The family friendly building allows dogs & cats of any size. Fantastic common areas include music & playroom, community rooms & kitchens, pet wash. EV Charger with your underground, secure parking. Storage Locker, bike room & kayak storage. Walk to Belmont Shopping Plaza w/ cafes, grocery stores & restaurants. You'll also find the Galloping Goose, to run, walk, bike or commuting to town. Ideal Family Living! (id:51532)
Tags
| Property Summary |
|---|
| Building |
|---|
| Level | Rooms | Dimensions |
|---|---|---|
| Main level | Bedroom | 7'11 x 7'8 |
| Laundry room | 5'7 x 3'6 | |
| Bathroom | 4-Piece | |
| Bedroom | 9'5 x 9'4 | |
| Entrance | 15'7 x 3'10 | |
| Ensuite | 4-Piece | |
| Primary Bedroom | 11'5 x 9'9 | |
| Living room | 13'3 x 10'1 | |
| Dining room | 13'2 x 8'11 | |
| Kitchen | 13'6 x 12'9 | |
| Balcony | 12'5 x 6'7 |
| Features | |||||
|---|---|---|---|---|---|
| Central location | Level lot | Park setting | |||
| Wooded area | Other | Air Conditioned | |||
| Wall unit | |||||





























