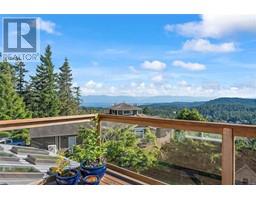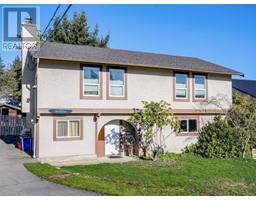629 Evans Dr Hatley Park, Colwood, British Columbia, CA
Address: 629 Evans Dr, Colwood, British Columbia
Summary Report Property
- MKT ID1001337
- Building TypeHouse
- Property TypeSingle Family
- StatusBuy
- Added1 days ago
- Bedrooms4
- Bathrooms2
- Area2000 sq. ft.
- DirectionNo Data
- Added On30 May 2025
Property Overview
Nice 4-Bedroom, 2 bath Family Home in popular Hatley Park area of Colwood. Built in 1982, with almost 2000sq.ft of finished space. The upper level features 3 spacious bedrooms, a modern kitchen with stainless steel appliances, and ample cabinet space for all your storage needs. The bright and inviting living areas are perfect for family gatherings and everyday comfort. Cozy gas Fireplace upstairs. Large entertaining deck with pergola. The lower-level suite boasts tile flooring throughout, in-floor heat in bedroom and bathroom, newer Ikea kitchen with quartz counters, perfect for extended family. Nice large yard for the kids and pets, with RV parking and a 600 sq/ft detached garage, as well as a convenient storage shed—ideal for tools, outdoor gear, or hobby space. 2 Heat pumps - 1 upstairs and 1 downstairs. Note: Attached garage has been partly finished and included in living space, so not used as a garage at this time. Don’t miss this versatile home with great value. (id:51532)
Tags
| Property Summary |
|---|
| Building |
|---|
| Level | Rooms | Dimensions |
|---|---|---|
| Lower level | Storage | 11'3 x 8'10 |
| Laundry room | 12'1 x 11'1 | |
| Storage | 12'0 x 8'9 | |
| Bathroom | 3-Piece | |
| Kitchen | 10'0 x 13'5 | |
| Living room | 10'3 x 14'10 | |
| Bedroom | 13' x 12' | |
| Pantry | 6'3 x 6'11 | |
| Entrance | 9'6 x 9'1 | |
| Main level | Living room | 13'0 x 15'5 |
| Dining room | 10'0 x 11'5 | |
| Kitchen | 9'7 x 11'5 | |
| Bedroom | 9' x 10' | |
| Bathroom | 4-Piece | |
| Bedroom | 10'5 x 10'0 | |
| Primary Bedroom | 11'5 x 12'6 |
| Features | |||||
|---|---|---|---|---|---|
| Level lot | Private setting | Refrigerator | |||
| Stove | Washer | Dryer | |||
| Air Conditioned | |||||



















































