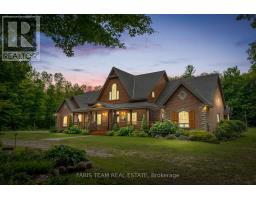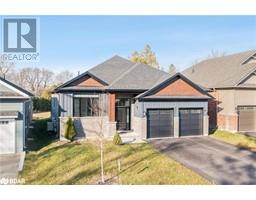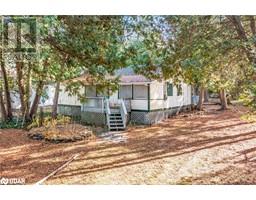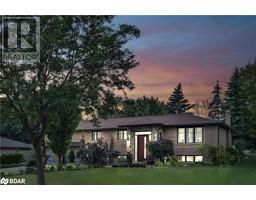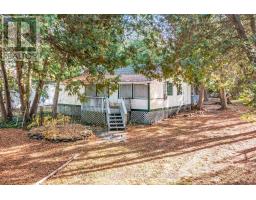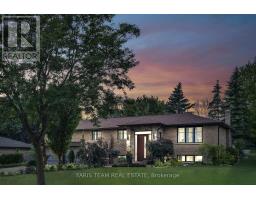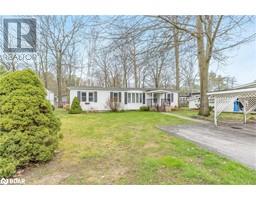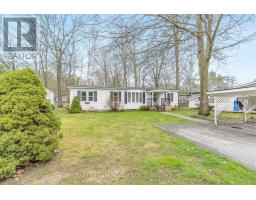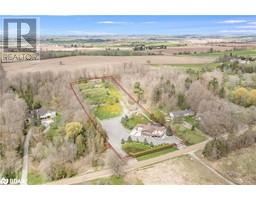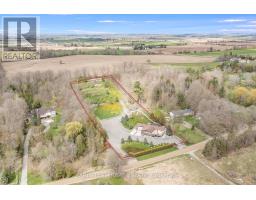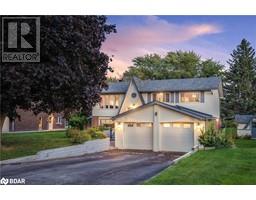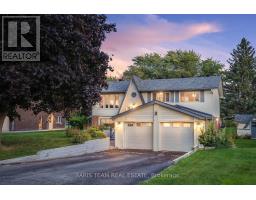19 GEORGE Street IN75 - Cookstown, Cookstown, Ontario, CA
Address: 19 GEORGE Street, Cookstown, Ontario
Summary Report Property
- MKT ID40560104
- Building TypeHouse
- Property TypeSingle Family
- StatusBuy
- Added1 days ago
- Bedrooms5
- Bathrooms5
- Area3534 sq. ft.
- DirectionNo Data
- Added On02 May 2024
Property Overview
Top 5 Reasons You Will Love This Home: 1) Exquisite, custom rebuilt 5-bedroom home (2019) resting on a private 60-foot-wide lot, boasting a grand front porch and an elegant cathedral entryway with expansive skylights, and an oversized 33'2 x 13'3 garage 2) Stunning kitchen showcasing a spacious peninsula, quartz countertops paired with a waterfall edge, recessed lighting, attractive backsplash, and open shelving 3) Beautifully crafted upper level highlighted by a primary bedroom presenting a walk-in closet and an ensuite bathroom with a soaker tub and a jetted walk-in shower, as well as having each of the other upper bedrooms equipped with ensuite access 4) Peace of mind offered by a separate entrance leading to an in-law suite, complete with a 3-piece bathroom, a bedroom, a kitchen, and a cozy environment provided by a gas fireplace and recessed lighting 5) Enjoy tranquil, outdoor living with the nearby Trans Canada Trail, tailored for snowmobiles, walking, and cycling, with the added benefit of convenient commuter access, just minutes from Highway 400, Tanger Outlet Mall, dining options, and an array of shopping opportunities. 3,534 fin.sq.ft. Age 56. Visit our website for more detailed information. (id:51532)
Tags
| Property Summary |
|---|
| Building |
|---|
| Land |
|---|
| Level | Rooms | Dimensions |
|---|---|---|
| Second level | Laundry room | 9'1'' x 6'11'' |
| 5pc Bathroom | Measurements not available | |
| Bedroom | 13'0'' x 11'1'' | |
| Bedroom | 15'4'' x 12'5'' | |
| 3pc Bathroom | Measurements not available | |
| Bedroom | 13'0'' x 11'1'' | |
| Full bathroom | Measurements not available | |
| Primary Bedroom | 15'0'' x 12'11'' | |
| Basement | 3pc Bathroom | Measurements not available |
| Bedroom | 17'6'' x 12'7'' | |
| Family room | 16'2'' x 12'7'' | |
| Kitchen | 23'0'' x 12'7'' | |
| Main level | Mud room | 13'0'' x 8'10'' |
| 2pc Bathroom | Measurements not available | |
| Living room | 16'1'' x 13'0'' | |
| Dining room | 13'2'' x 12'11'' | |
| Breakfast | 14'5'' x 13'0'' | |
| Kitchen | 13'0'' x 9'3'' |
| Features | |||||
|---|---|---|---|---|---|
| Paved driveway | Attached Garage | Dryer | |||
| Washer | Central air conditioning | ||||







































