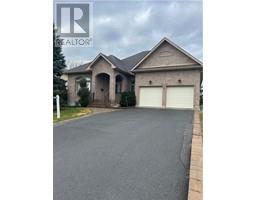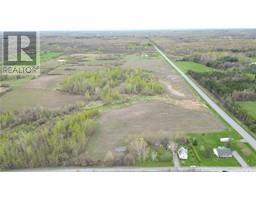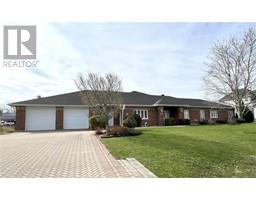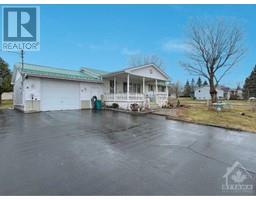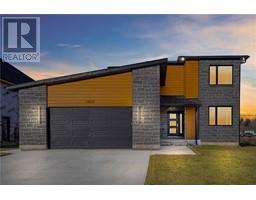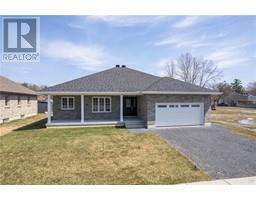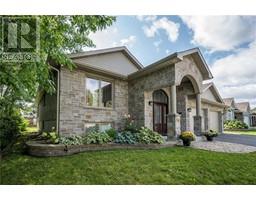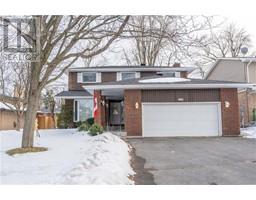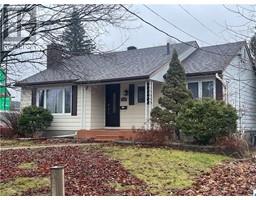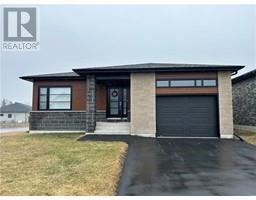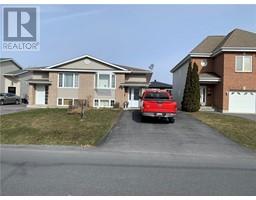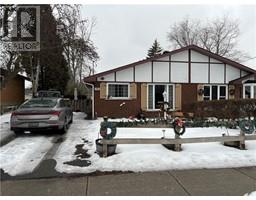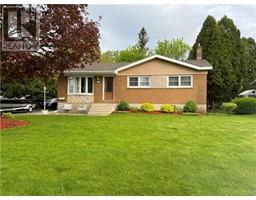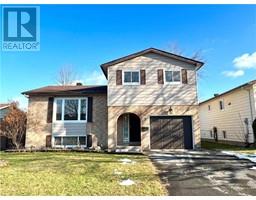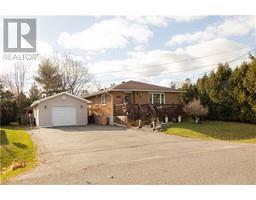18164 STREET ROAD Residential, Cornwall, Ontario, CA
Address: 18164 STREET ROAD, Cornwall, Ontario
Summary Report Property
- MKT ID1370075
- Building TypeHouse
- Property TypeSingle Family
- StatusBuy
- Added14 weeks ago
- Bedrooms3
- Bathrooms2
- Area0 sq. ft.
- DirectionNo Data
- Added On16 Jan 2024
Property Overview
Country living at its best, located within minutes of Cornwall and all amenities, nestled on approximately 2 acres of manicured land with a spectacular vista of the countryside. The openness of the main areas of the home provides ample space for entertaining. There are 3 bedrooms and one full bath. The main source of heat is the propane stove in the living room. The lower level provides a newly refinished rec room, with additional space for a possible office, a hobby room or one more bedroom. There is an operational toilet in the basement with possible potential for an additional full bath. The attached and insulated garage provides a great workspace or man cave. There are 2 roomy utility sheds as well. Lots of parking available. Don't miss your opportunity to own this very well-maintained and quaint country bungalow! Great family location! Flexible closing! (id:51532)
Tags
| Property Summary |
|---|
| Building |
|---|
| Land |
|---|
| Level | Rooms | Dimensions |
|---|---|---|
| Basement | Recreation room | 21'9" x 26'8" |
| Laundry room | 12'3" x 12'3" | |
| Hobby room | 11'3" x 9'3" | |
| 1pc Bathroom | Measurements not available | |
| Main level | Living room | 17'7" x 11'6" |
| Kitchen | 19'1" x 11'6" | |
| Primary Bedroom | 12'7" x 11'4" | |
| Bedroom | 9'1" x 9'0" | |
| Bedroom | 7'8" x 11'4" | |
| 4pc Bathroom | 8'1" x 5'6" |
| Features | |||||
|---|---|---|---|---|---|
| Acreage | Automatic Garage Door Opener | Attached Garage | |||
| Oversize | Refrigerator | Dryer | |||
| Freezer | Hood Fan | Stove | |||
| Washer | Blinds | None | |||
































