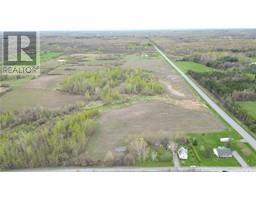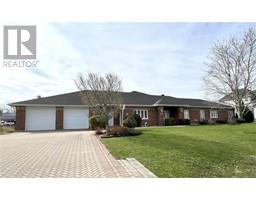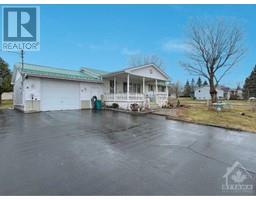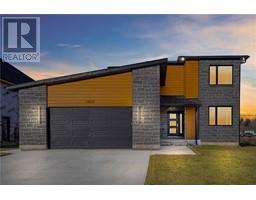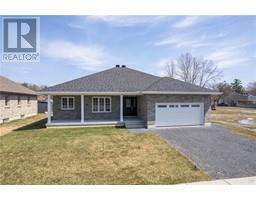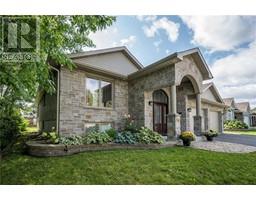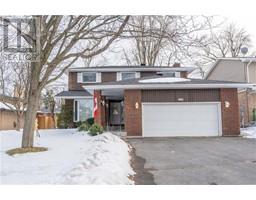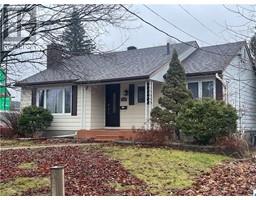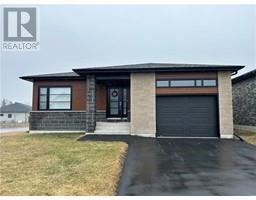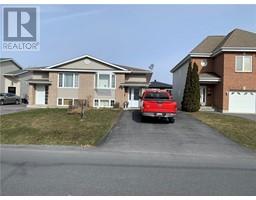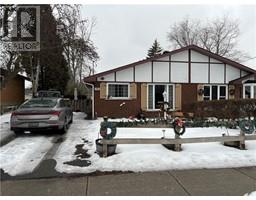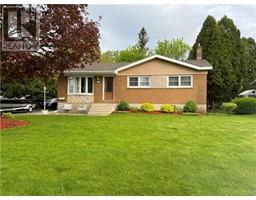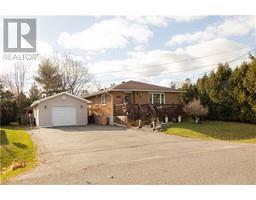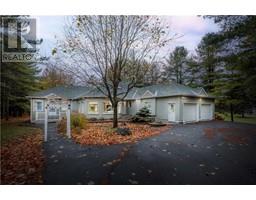7 EDGEVALE COURT Edgevale Court, Cornwall, Ontario, CA
Address: 7 EDGEVALE COURT, Cornwall, Ontario
Summary Report Property
- MKT ID1371080
- Building TypeHouse
- Property TypeSingle Family
- StatusBuy
- Added19 weeks ago
- Bedrooms4
- Bathrooms2
- Area0 sq. ft.
- DirectionNo Data
- Added On14 Dec 2023
Property Overview
Welcome to 7 Edgevale Court! This very clean, bright and well maintained 1450sq ft, 3+1 bedroom, split-level home w/attached garage is situated on a very quiet street and in a fantastic family-friendly neighbourhood! The main floor consists of a spacious raised living room that leads to a nice eat-in kitchen with breakfast bar and ample cupboard/counter space. The dining area overlooks the extra family room, which features patio doors that lead to the very nice, fenced in backyard. The upper level has 3 bedrooms, with the generous sized master having a cheater door to the main bathroom. Finished basement features a large rec room, a 4th bedroom, landry/3pc bathroom and plenty of storage space. Updates in recent years include the shingles and several windows. With a few cosmetic updates, this home has loads of potential and is ready for a new family to call it their own! Quick possession available. (id:51532)
Tags
| Property Summary |
|---|
| Building |
|---|
| Land |
|---|
| Level | Rooms | Dimensions |
|---|---|---|
| Second level | Primary Bedroom | 13'6" x 10'3" |
| Bedroom | 14'0" x 8'10" | |
| Bedroom | 9'2" x 8'10" | |
| 4pc Bathroom | 8'0" x 7'0" | |
| Basement | Recreation room | 18'6" x 13'3" |
| Bedroom | 11'0" x 7'10" | |
| 2pc Bathroom | 11'0" x 8'0" | |
| Main level | Living room | 19'0" x 13'5" |
| Family room | 18'0" x 10'0" | |
| Kitchen | 11'5" x 9'3" | |
| Dining room | 11'5" x 9'3" |
| Features | |||||
|---|---|---|---|---|---|
| Attached Garage | Surfaced | Refrigerator | |||
| Dishwasher | Dryer | Hood Fan | |||
| Stove | Washer | None | |||




























