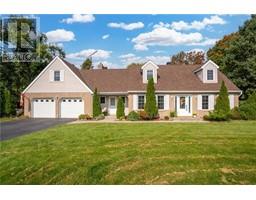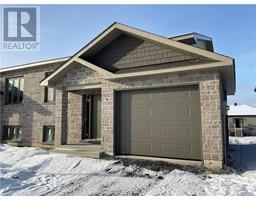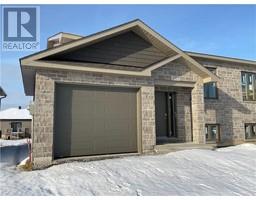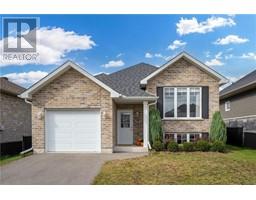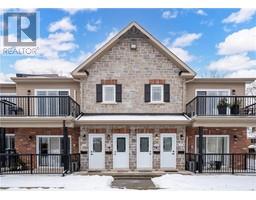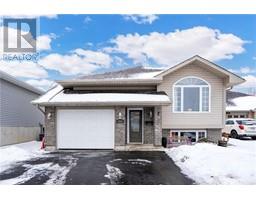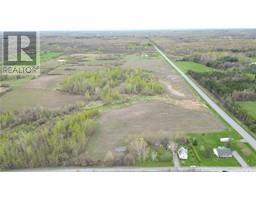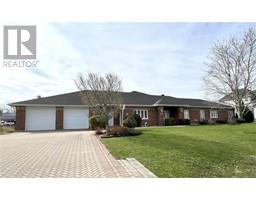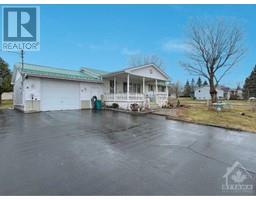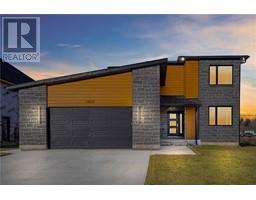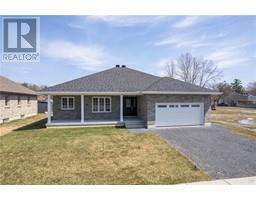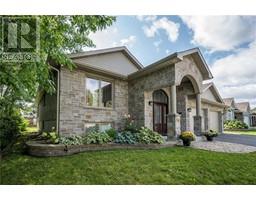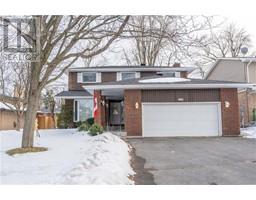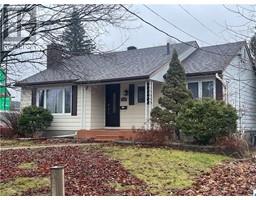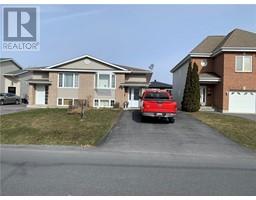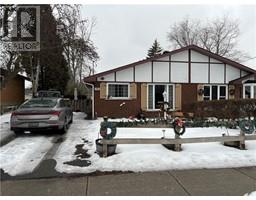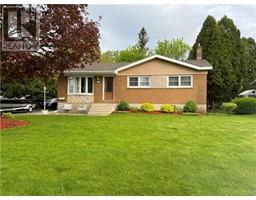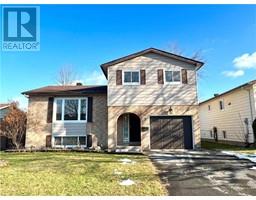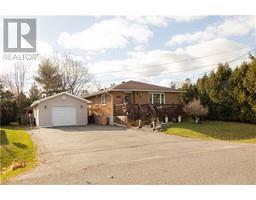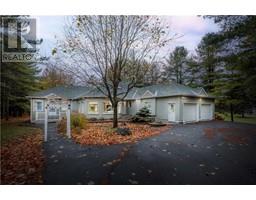187 EMILY JADE CRESCENT Campbell Subdivision, Cornwall, Ontario, CA
Address: 187 EMILY JADE CRESCENT, Cornwall, Ontario
Summary Report Property
- MKT ID1373906
- Building TypeHouse
- Property TypeSingle Family
- StatusBuy
- Added15 weeks ago
- Bedrooms3
- Bathrooms2
- Area0 sq. ft.
- DirectionNo Data
- Added On16 Jan 2024
Property Overview
Experience one-level living at its best in this contemporary bungalow. The main floor combines style and functionality, featuring a well-designed kitchen with shaker-style, soft-close cabinetry, and quartz countertops. Gas and electrical stove compatibility add convenience. A floating, wall-mounted gas fireplace graces the main living space. Top down/bottom up window shades featured in the main living spaces. The primary bedroom, alongside a spacious second bedroom, is serviced by a complete 4-piece bathroom. Enjoy the convenience of main floor washer/dryer hookups. The bright finished lower level offers a rec room, full bath, and a third bedroom. Discover modern elegance in every detail of this meticulously designed home. The Seller requires 24 hour Irrevocable on all Offers. (id:51532)
Tags
| Property Summary |
|---|
| Building |
|---|
| Land |
|---|
| Level | Rooms | Dimensions |
|---|---|---|
| Basement | Recreation room | 21'5" x 26'1" |
| Bedroom | 15'2" x 12'6" | |
| 3pc Bathroom | 6'3" x 10'4" | |
| Utility room | 17'6" x 30'9" | |
| Main level | Foyer | 6'1" x 5'6" |
| Living room/Fireplace | 18'2" x 15'8" | |
| Eating area | 15'4" x 8'5" | |
| Kitchen | 10'9" x 14'10" | |
| Primary Bedroom | 14'0" x 13'11" | |
| Bedroom | 9'1" x 14'0" | |
| 4pc Bathroom | 10'3" x 8'8" |
| Features | |||||
|---|---|---|---|---|---|
| Automatic Garage Door Opener | Attached Garage | Dishwasher | |||
| Hood Fan | Blinds | Central air conditioning | |||
| Air exchanger | |||||
































