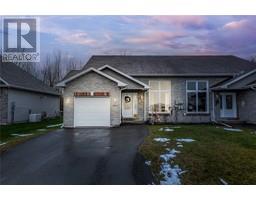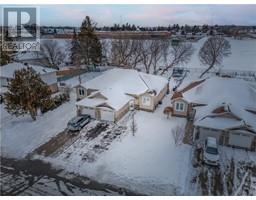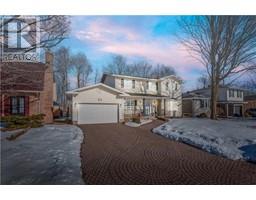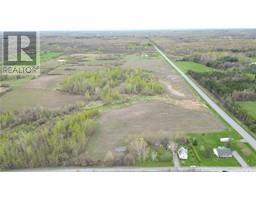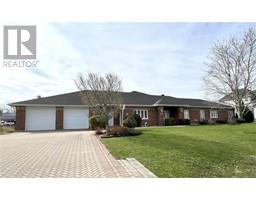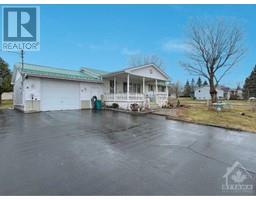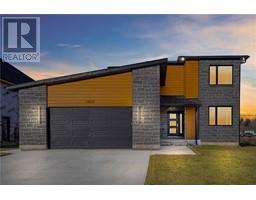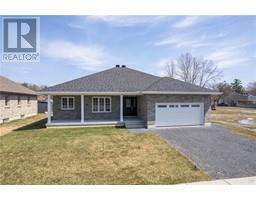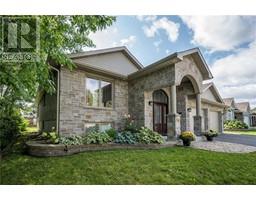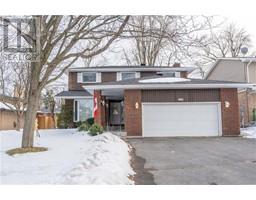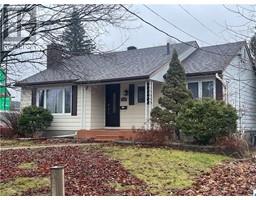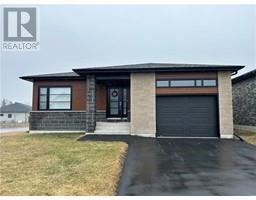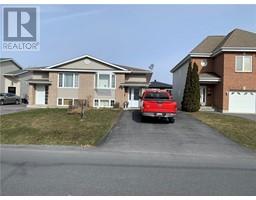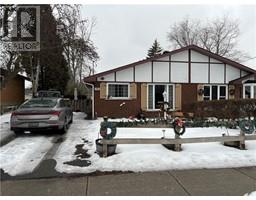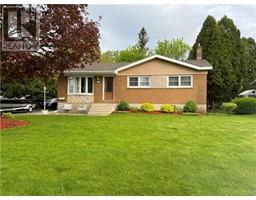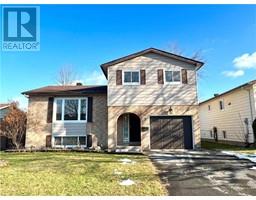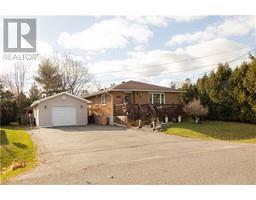2980 MCCONNELL AVENUE Cornwall, Cornwall, Ontario, CA
Address: 2980 MCCONNELL AVENUE, Cornwall, Ontario
Summary Report Property
- MKT ID1367971
- Building TypeHouse
- Property TypeSingle Family
- StatusBuy
- Added21 weeks ago
- Bedrooms3
- Bathrooms2
- Area0 sq. ft.
- DirectionNo Data
- Added On03 Dec 2023
Property Overview
Welcome to 2980 McConnell Ave! A rare opportunity to own a truly unique bungalow, nestled on a spectacular 3 acre lot, right in the heart of Cornwall! Let this long winding driveway lead you up to this magnificent property, tucked away from the road,with no neighbours behind & ultimate privacy. As you walk through the front door, you'll be captivated with the sunlit open-concept, flawlessly connected one room to the next. You'll love the spacious gourmet kitchen with breakfast island, loads of cupboards walkout to the backyard/view of the lush green space & functional access to everything you need to prepare your family's favourite meals. It also connects to the massive bright sunroom/fans/gas stove/hardwood flrs/pot lights. This beautiful home offers 3 large bedrms: the primary bedroom features a view of the yard, his/hers closets & full luxurious ensuite. Partially finished basement. Notable updates: Fresh paint, AC, 2 skylights, handicap doorways (34"). Pls allow 24 hrs/all offers. (id:51532)
Tags
| Property Summary |
|---|
| Building |
|---|
| Land |
|---|
| Level | Rooms | Dimensions |
|---|---|---|
| Basement | Great room | 35'0" x 16'4" |
| Family room | 31'5" x 14'6" | |
| Main level | Kitchen | 14'3" x 15'2" |
| Dining room | 19'3" x 10'1" | |
| Eating area | 21'5" x 7'6" | |
| Living room | 18'0" x 15'1" | |
| Sunroom | 25'4" x 18'5" | |
| Laundry room | 10'2" x 12'0" | |
| 4pc Bathroom | 5'1" x 8'0" | |
| Primary Bedroom | 14'3" x 15'0" | |
| 3pc Ensuite bath | 7'0" x 15'6" | |
| Bedroom | 14'5" x 10'3" | |
| Bedroom | 10'2" x 14'6" |
| Features | |||||
|---|---|---|---|---|---|
| Acreage | Attached Garage | Refrigerator | |||
| Dishwasher | Dryer | Stove | |||
| Washer | Central air conditioning | ||||
































