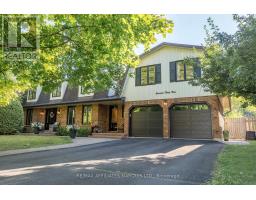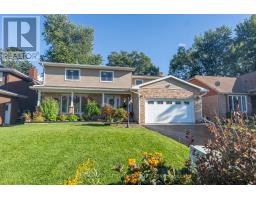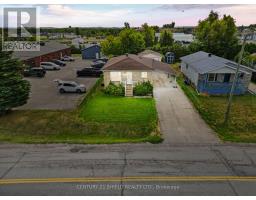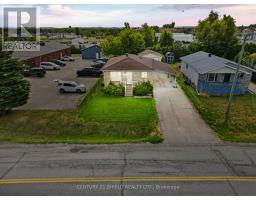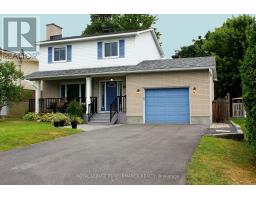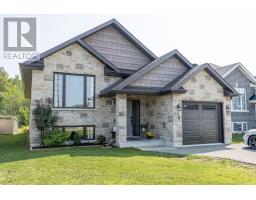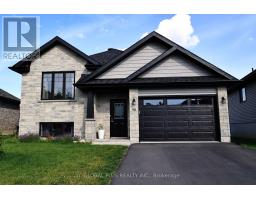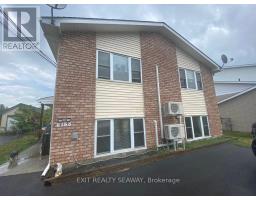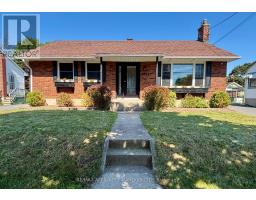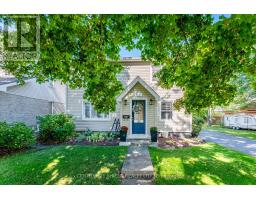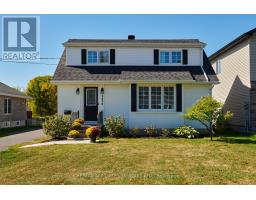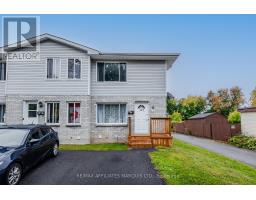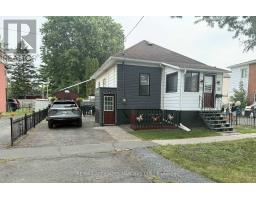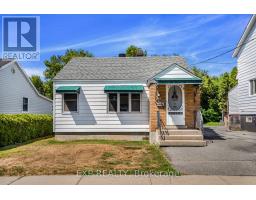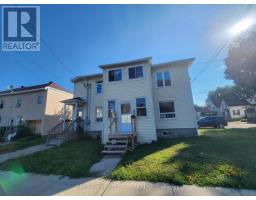2296 CREWSON COURT, Cornwall, Ontario, CA
Address: 2296 CREWSON COURT, Cornwall, Ontario
Summary Report Property
- MKT IDX12381987
- Building TypeHouse
- Property TypeSingle Family
- StatusBuy
- Added1 weeks ago
- Bedrooms3
- Bathrooms2
- Area1100 sq. ft.
- DirectionNo Data
- Added On21 Sep 2025
Property Overview
EASTRIDGE SUBDIVISION! Looking for a modern + stylish recently constructed raised bungalow situated in one of the most desirable neighbourhoods in the City? Boasting an open-concept layout on the main level with loads of southern exposure, this 2+1 bedroom home includes features such as a gorgeous gourmet kitchen with an eat-in island complete with gleaming quartz countertops, a dining area, a bright living room, a spacious primary bedroom with a walk-through closet leading to the 5pc main bath, a second bedroom or office, high ceilings throughout complimented with LED lighting, easy to maintain engineered hardwood + ceramic flooring & more! The basement finish includes a large rec. room, a third bedroom, a 4pc bathroom + there's plenty of additional storage space in the utility room/combined laundry area. Backing onto an undeveloped lot with a large deck + plenty of green space creating an ideal area for relaxing + entertaining. Sellers require SPIS signed & submitted with all offer(s) and 2 full business days irrevocable to review any/all offer(s). (id:51532)
Tags
| Property Summary |
|---|
| Building |
|---|
| Land |
|---|
| Level | Rooms | Dimensions |
|---|---|---|
| Basement | Bathroom | 2.99 m x 1.52 m |
| Utility room | 4.82 m x 4.8 m | |
| Recreational, Games room | 6.95 m x 4.92 m | |
| Bedroom | 3.02 m x 3.42 m | |
| Main level | Living room | 4.47 m x 4.64 m |
| Kitchen | 4.47 m x 3.53 m | |
| Foyer | 4.41 m x 2.03 m | |
| Bedroom | 3.07 m x 3.04 m | |
| Primary Bedroom | 3.88 m x 3.65 m | |
| Other | 1.52 m x 3.14 m | |
| Bathroom | 3.86 m x 1.7 m |
| Features | |||||
|---|---|---|---|---|---|
| Attached Garage | Garage | Water Heater | |||
| Water meter | Dishwasher | Dryer | |||
| Hood Fan | Stove | Washer | |||
| Refrigerator | Central air conditioning | ||||







































