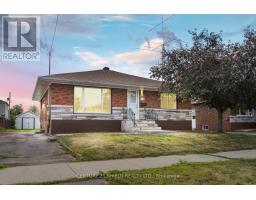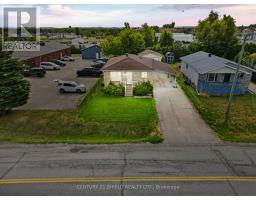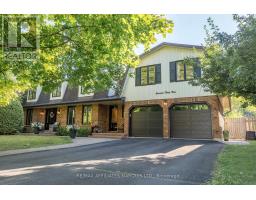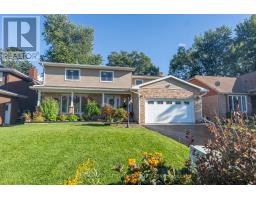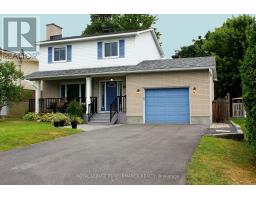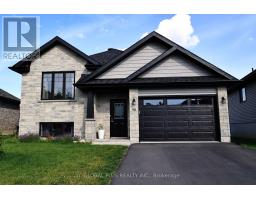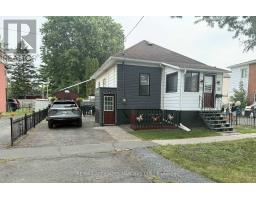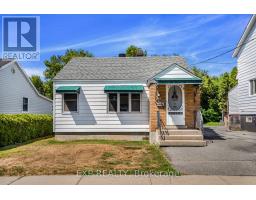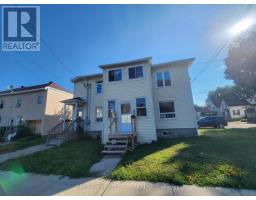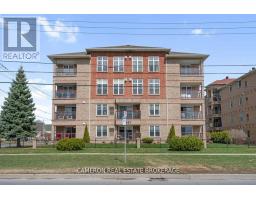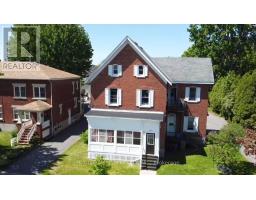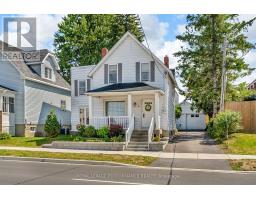12 SOUTH BRANCH ROAD, Cornwall, Ontario, CA
Address: 12 SOUTH BRANCH ROAD, Cornwall, Ontario
Summary Report Property
- MKT IDX12375992
- Building TypeHouse
- Property TypeSingle Family
- StatusBuy
- Added3 days ago
- Bedrooms3
- Bathrooms2
- Area700 sq. ft.
- DirectionNo Data
- Added On03 Sep 2025
Property Overview
Introducing 12 South Branch, Cornwall Ont. Are you looking for a lifestyle with room to work, play, and everything in between? This truly unique property features a mixed zoning use: It can be used for either or both: Residential & Commercial! So if you dream of working and living in the same space, then this one's for you! Outside, you've got an extended double driveway, double carport and double garage and fully fenced on each side of the property! As you walk through the front door, you'll be greeted by an a sun-filled open-concept where hardwood floors set the stage for cozy living, while the functional main floor offers, 3 bedrooms and a full bathroom designed for comfort living and functionality. The heart of the home boasts a timeless oak kitchen, ready for family dinners or a quick coffee before starting the workday. And yes, a main floor laundry, because convenience matters: this would be the 3rd bedroom-laundry can be moved to bsmt if its a better option for the new owner. The fully finished lower levels offer a spacious floor plan with a convenient kitchenette, an electric fireplace for cozy ambiance, a full bathroom, and tons of storage space! Whether you are looking for a place to live, work, or simply enjoy, this one has you covered and then some! So why not make 12 South Branch Rd in beautiful Cornwall, Ont. your happy place! Please allow 48 business hours irrevocable with all offers. Estate is sold as is where is. (id:51532)
Tags
| Property Summary |
|---|
| Building |
|---|
| Land |
|---|
| Level | Rooms | Dimensions |
|---|---|---|
| Basement | Other | 2.05 m x 1.41 m |
| Utility room | 7.32 m x 3.51 m | |
| Recreational, Games room | 3.67 m x 8 m | |
| Kitchen | 3.7 m x 5.4 m | |
| Bathroom | 2.3 m x 2.35 m | |
| Main level | Living room | 5.49 m x 4.51 m |
| Dining room | 3.37 m x 2.77 m | |
| Kitchen | 2.58 m x 2.28 m | |
| Primary Bedroom | 3.54 m x 3.5 m | |
| Bedroom 2 | 3.02 m x 3.3 m | |
| Bedroom 3 | 2.25 m x 3.01 m | |
| Bathroom | 2.44 m x 1.89 m |
| Features | |||||
|---|---|---|---|---|---|
| Carpet Free | Detached Garage | Garage | |||
| Water Heater | Furniture | Refrigerator | |||
| Central air conditioning | |||||

















































