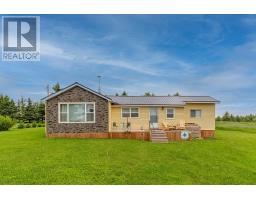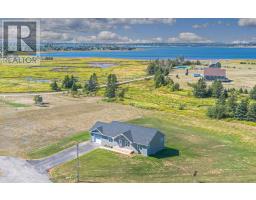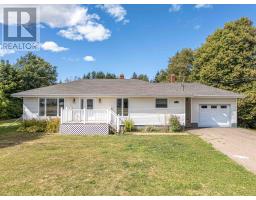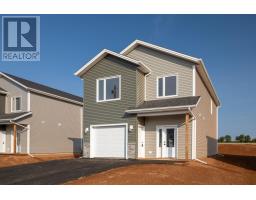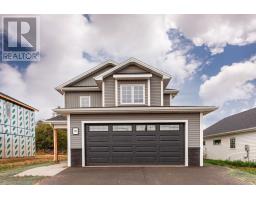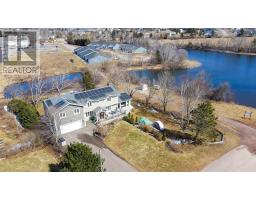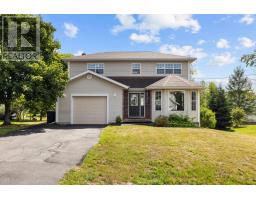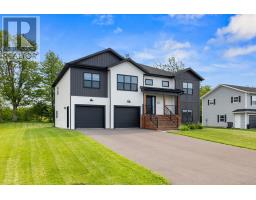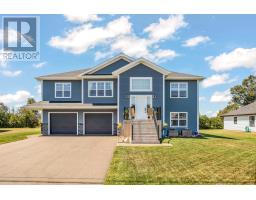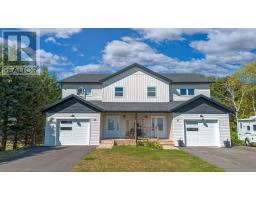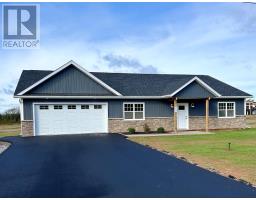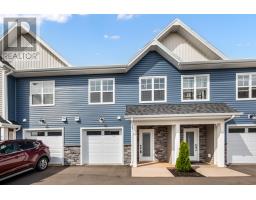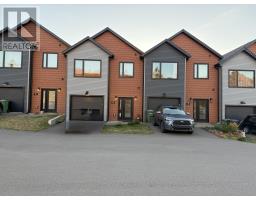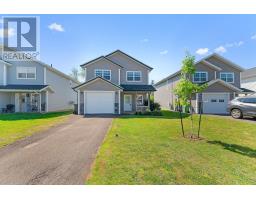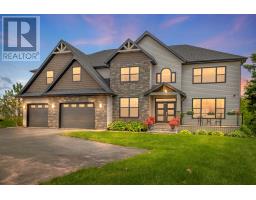57 SAMANTHA Lane, Cornwall, Prince Edward Island, CA
Address: 57 SAMANTHA Lane, Cornwall, Prince Edward Island
Summary Report Property
- MKT ID202525025
- Building TypeHouse
- Property TypeSingle Family
- StatusBuy
- Added7 days ago
- Bedrooms3
- Bathrooms2
- Area1309 sq. ft.
- DirectionNo Data
- Added On03 Oct 2025
Property Overview
Welcome home to this brand new 3 bedroom, 2 bath semi-detached in the popular new Scottsview Meadows subdivision located minutes to all amenities in Cornwall and Charlottetown. The layout is thoughtfully designed with the bedrooms situated with privacy in mind, open concept kitchen, dining/living room and multiple clothes and linen closets allowing for lots of storage options. The main living space features a modern kitchen with stainless appliances, quartz counters, subway tile backsplash and under cabinet lighting. Off the living room is a sliding glass door to the patio deck and yard with a few trees and views of fields. The primary bedroom has 2 separate closets and an ensuite bath with double sinks, linen closet and step in shower with seat. Two other bedrooms, main bathroom, laundry closet with washer and dryer, and an oversized garage of 429 square feet. Heated with energy efficient electric radiators and ductless heat pump that also provides air conditioning on hot summer days. Just down the road you will find the Independent Grocery Store, Tim Hortons, Murphy's Pharmacy, gas station, post office, public library, numerous dining options, the community recreation center and schools. The convenience of this location makes this home the perfect spot for retirees, families, first time home buyers or a great rental investment. Protective covenants are in place to ensure a high standard of development and help safeguard your investment. HST included in price, rebate to be assigned to the Vendor. Please note: Tax and Assessment values are to be determined. (id:51532)
Tags
| Property Summary |
|---|
| Building |
|---|
| Level | Rooms | Dimensions |
|---|---|---|
| Main level | Living room | 15. x 14.6 |
| Dining nook | 15. x 3.8 | |
| Kitchen | 15. x 12. | |
| Primary Bedroom | 12. x 14.6 | |
| Ensuite (# pieces 2-6) | 13.4 x 6.6 | |
| Bedroom | 12.10 x 10.8 | |
| Bedroom | 11.8 x 10.8 | |
| Bath (# pieces 1-6) | 9.2 x 5.10 |
| Features | |||||
|---|---|---|---|---|---|
| Paved driveway | Attached Garage | Heated Garage | |||
| Range - Electric | Dishwasher | Dryer | |||
| Washer | Refrigerator | Air exchanger | |||



































