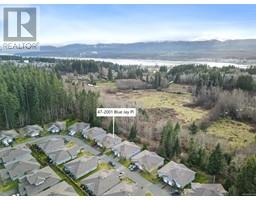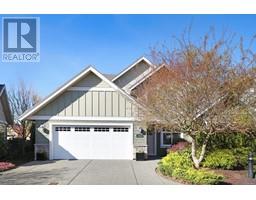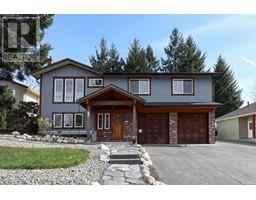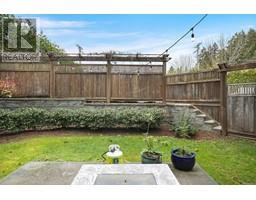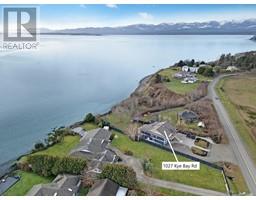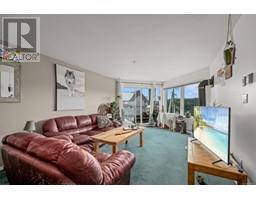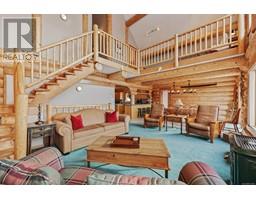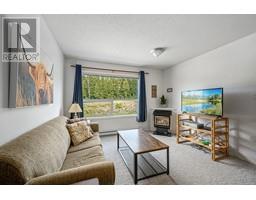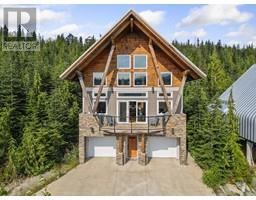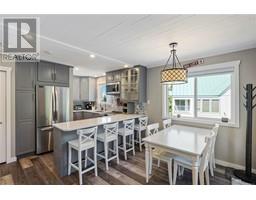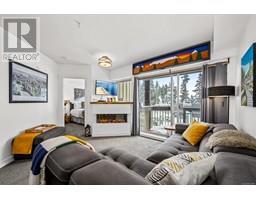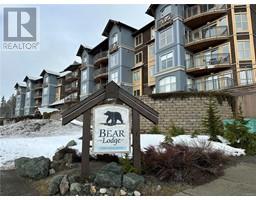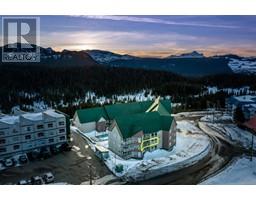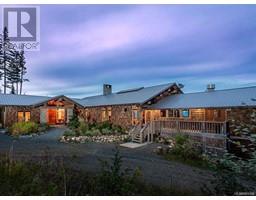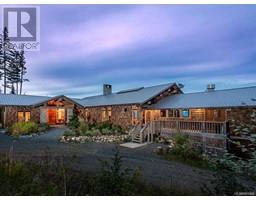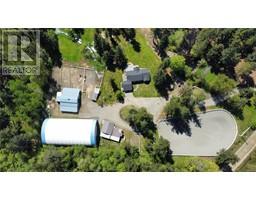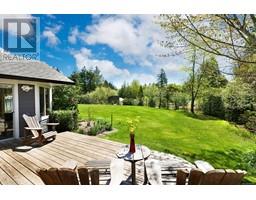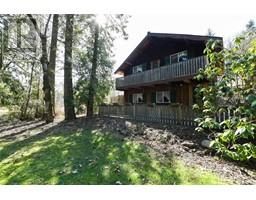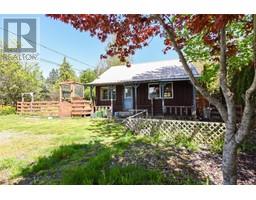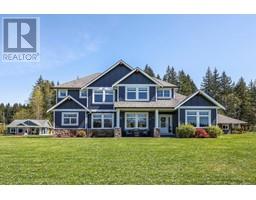117 3666 Royal Vista Way Corinthia Estates, Courtenay, British Columbia, CA
Address: 117 3666 Royal Vista Way, Courtenay, British Columbia
Summary Report Property
- MKT ID957036
- Building TypeApartment
- Property TypeSingle Family
- StatusBuy
- Added2 weeks ago
- Bedrooms2
- Bathrooms2
- Area1270 sq. ft.
- DirectionNo Data
- Added On02 May 2024
Property Overview
Welcome to Corinthia Estates, located in the platinum rated Crown Isle Golf Resort. Enjoy turn-key West Coast living, this immaculate condo offers 1,270 sf, 2 BD/2 BA, full laundry/storage room w/ utility sink. Light, bright and spacious, every gourmet chef will enjoy this well-designed kitchen with rich maple shaker cabinets, granite counters, stainless-steel appliances and a central island with seating, great for meal prep, entertaining or a quick bite. The Great room provides an open plan for dining room and large living room space with cozy natural gas fireplace. A French door with built-in blinds provides access to the fabulous East facing covered patio with BBQ hook up, ideal for morning coffee, evening cocktails and summer BBQs, and easy access for pet owners! The large master bedroom showcases a stunning 5 pce ensuite with heated tile, dual sinks, large soaker tub & tiled, multi-jetted walk-in shower, and W/C. Secure underground parking, single storage locker, H/W tank 2023. (id:51532)
Tags
| Property Summary |
|---|
| Building |
|---|
| Land |
|---|
| Level | Rooms | Dimensions |
|---|---|---|
| Main level | Ensuite | 5-Piece |
| Bathroom | 4-Piece | |
| Bedroom | 12'4 x 14'4 | |
| Bedroom | 11'7 x 10'2 | |
| Living room | 13'10 x 15'6 | |
| Dining room | 13'11 x 10'0 | |
| Kitchen | 10'0 x 11'7 | |
| Laundry room | 7'8 x 7'0 | |
| Entrance | 8'6 x 4'8 |
| Features | |||||
|---|---|---|---|---|---|
| Central location | Other | Golf course/parkland | |||
| Marine Oriented | Underground | None | |||




































