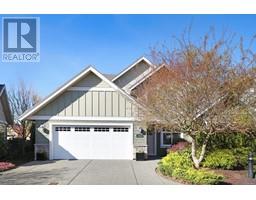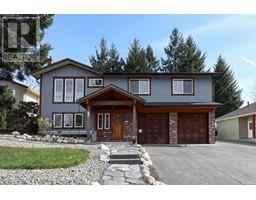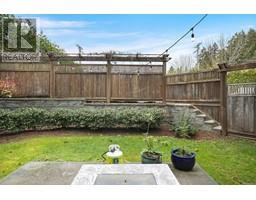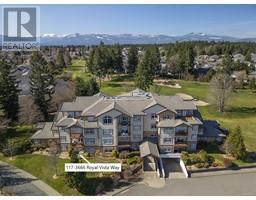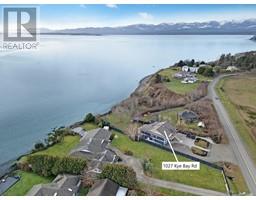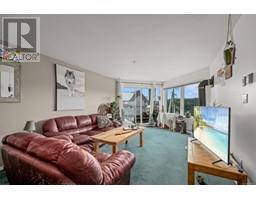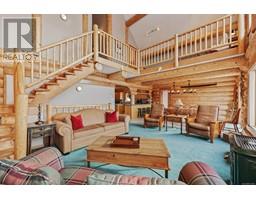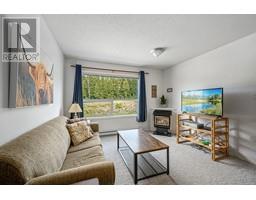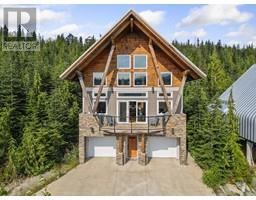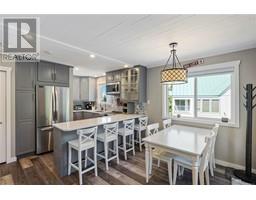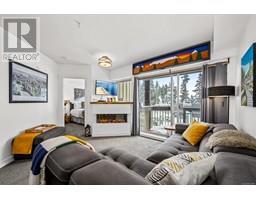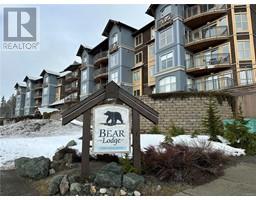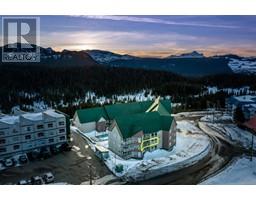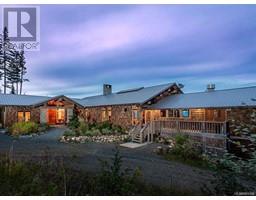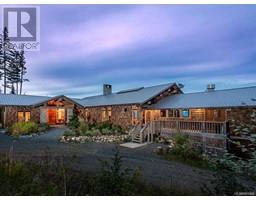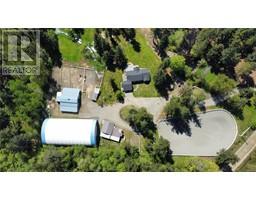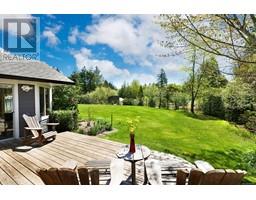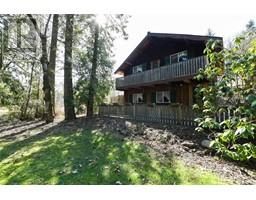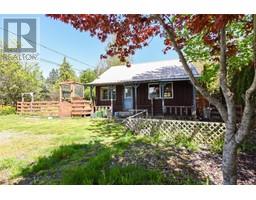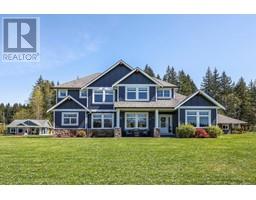47 2001 Blue Jay Pl THE WOODLANDS, Courtenay, British Columbia, CA
Address: 47 2001 Blue Jay Pl, Courtenay, British Columbia
Summary Report Property
- MKT ID952658
- Building TypeRow / Townhouse
- Property TypeSingle Family
- StatusBuy
- Added14 weeks ago
- Bedrooms4
- Bathrooms3
- Area2445 sq. ft.
- DirectionNo Data
- Added On06 Feb 2024
Property Overview
Fantastic location at ‘The Woodlands’, a premier townhome development built in 2008. Overlooking the walking trails, an extensive greenway system, and the lightly treed meadows with the Beaufort Mountains in the distance, this lovely home is surrounded by the tranquil sounds of nature. A well-maintained one-owner home offers a spacious layout 4 BD/ 3 BA, 2,445 sf plus 349 sf of storage and a beautifully finished walk-out basement. A clever plan with daily living on the main level, kitchen with maple cabinets, s/s appliances and a working island with seating, Great room with vaulted ceiling, gas fireplace and access to the deck w/ electric awning. The primary bedroom & 5 pce ensuite, 2 addt’l bedrooms, main bath & laundry room all on the main floor. The lower level offers a stunning space for a family room with coffered ceilings, gas fireplace and illuminating windows. An additional bedroom w/ lots of storage, a stunning 4 pcs ensuite & covered patio. New roof 2021, Heat pump for A/C (id:51532)
Tags
| Property Summary |
|---|
| Building |
|---|
| Land |
|---|
| Level | Rooms | Dimensions |
|---|---|---|
| Lower level | Storage | 17'6 x 15'3 |
| Family room | 29'11 x 13'8 | |
| Den | 6'10 x 9'9 | |
| Bedroom | 22'6 x 13'7 | |
| Bathroom | 4-Piece | |
| Main level | Entrance | 13'2 x 6'7 |
| Bedroom | 10'4 x 11'5 | |
| Bathroom | 4-Piece | |
| Laundry room | 6'2 x 10'3 | |
| Kitchen | 9'4 x 11'9 | |
| Dining room | 9'4 x 14'0 | |
| Living room | 13'3 x 14'0 | |
| Primary Bedroom | 12'0 x 13'8 | |
| Ensuite | 5-Piece | |
| Bedroom | 11'6 x 10'2 |
| Features | |||||
|---|---|---|---|---|---|
| Central location | Level lot | Other | |||
| Marine Oriented | Air Conditioned | ||||









































