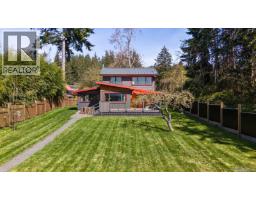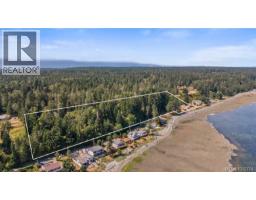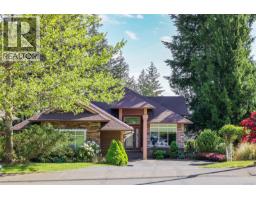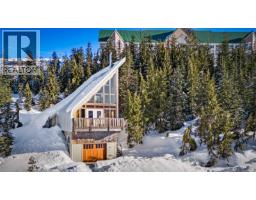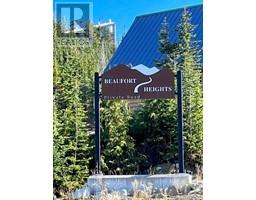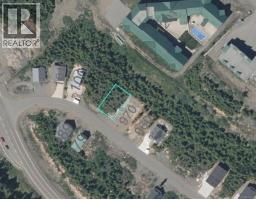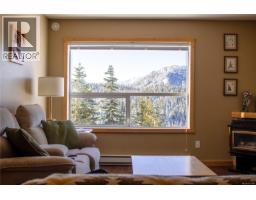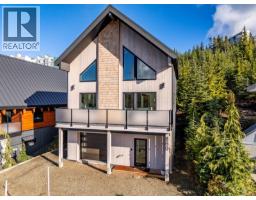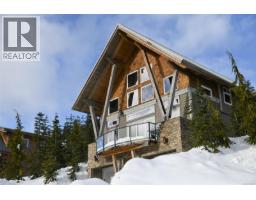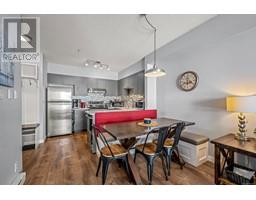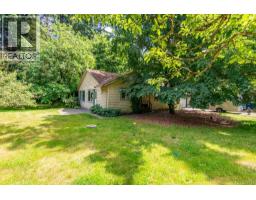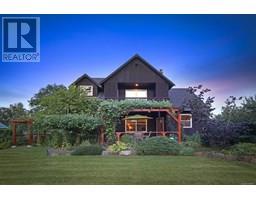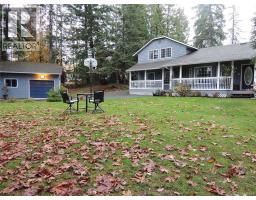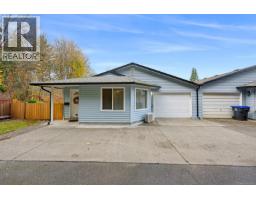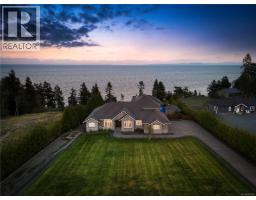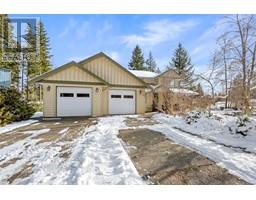1614 Trumpeter Cres Courtenay East, Courtenay, British Columbia, CA
Address: 1614 Trumpeter Cres, Courtenay, British Columbia
Summary Report Property
- MKT ID1020396
- Building TypeHouse
- Property TypeSingle Family
- StatusBuy
- Added5 days ago
- Bedrooms4
- Bathrooms3
- Area3000 sq. ft.
- DirectionNo Data
- Added On15 Nov 2025
Property Overview
Elevated high above, this property captures rare 360° views of the Comox Valley. At 3,000 sq/ft the custom home has open-concept main living, floor-to-ceiling windows and a favourable layout for families and entertaining. Granite counters, cherry cabinetry, high end appliances, two-drawer dishwasher, bar fridge, prep sink, and instant hot water tap are highlights in the spacious kitchen. The large main-floor primary enjoys stunning views, jetted tub, walk-in shower, heated towel rack, and walk-in closet. Upstairs, two beds + bonus room with ample storage and a reading nook with show stopping views over the mezzanine. Extras include - office/den, crawlspace, heat pump, HRV, on-demand water and filtration, sound system, and smart toilets. Outside, the extended driveway has RV parking and 30amp service. The sun-soaked deck is hot tub ready and set for all seasons with a motorized awning plus a BBQ shed, mature landscaping and irrigation. Turn key and picture perfect Trumpeter awaits - come and take a look! (id:51532)
Tags
| Property Summary |
|---|
| Building |
|---|
| Land |
|---|
| Level | Rooms | Dimensions |
|---|---|---|
| Second level | Other | 12'11 x 12'1 |
| Library | Measurements not available x 10 ft | |
| Bedroom | 16'9 x 17'1 | |
| Bedroom | 16'9 x 13'5 | |
| Bedroom | Measurements not available x 13 ft | |
| Bathroom | 12'7 x 5'1 | |
| Main level | Storage | 22'1 x 23'7 |
| Primary Bedroom | 14'11 x 13'11 | |
| Living room | 22'7 x 20'3 | |
| Laundry room | 5'8 x 9'11 | |
| Kitchen | 14'11 x 16'3 | |
| Entrance | 7 ft x Measurements not available | |
| Ensuite | 11'1 x 16'5 | |
| Dining room | 15 ft x Measurements not available | |
| Den | Measurements not available x 10 ft | |
| Bathroom | 5 ft x Measurements not available |
| Features | |||||
|---|---|---|---|---|---|
| Central location | Southern exposure | Other | |||
| Jetted Tub | Air Conditioned | ||||





























































