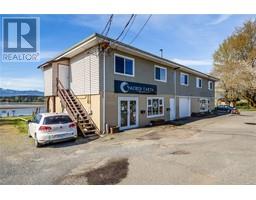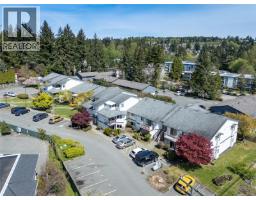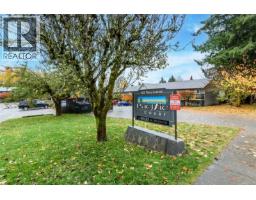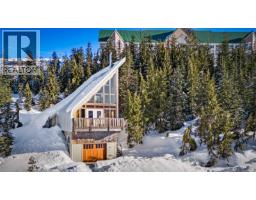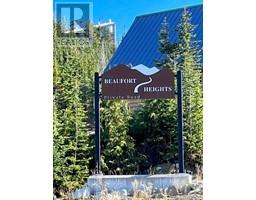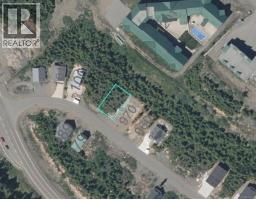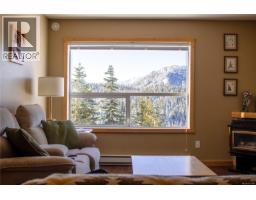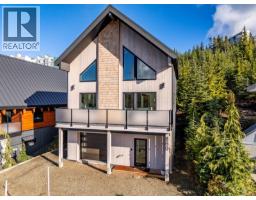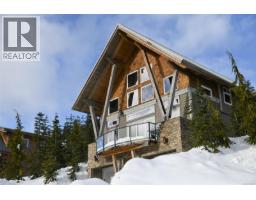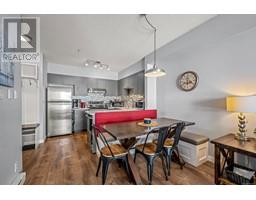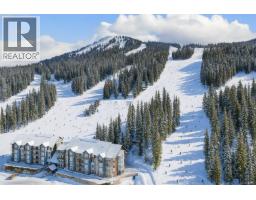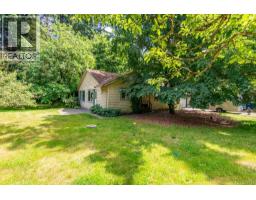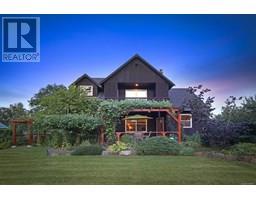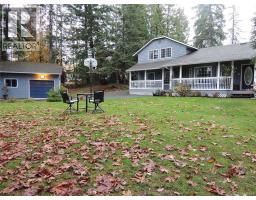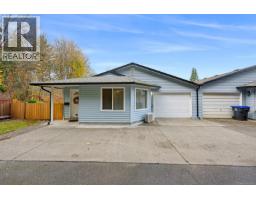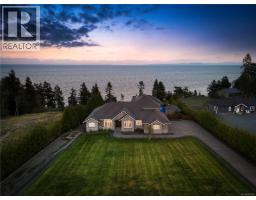675 Evergreen Ave Courtenay East, Courtenay, British Columbia, CA
Address: 675 Evergreen Ave, Courtenay, British Columbia
Summary Report Property
- MKT ID1020797
- Building TypeHouse
- Property TypeSingle Family
- StatusBuy
- Added4 days ago
- Bedrooms5
- Bathrooms3
- Area2156 sq. ft.
- DirectionNo Data
- Added On20 Nov 2025
Property Overview
5 bedroom family home in quiet family neighborhood, 5 minute drive from North Island Hospital, NIC, Costco, Home Depot, Aquatic Centre, Crown Isle Shopping Centre, Mark Isfeld Secondary, & Valley View Elementary. Between the previous & current owners, lots of updates and upgrades: with vinyl windows, flooring--mostly laminate, with new carpet in family room--1 year old roof, kitchen & island counters recently replaced, appliances replaced, ensuite totally redone, some interior painting, exterior painted royal blue with white trim: great curb appeal. Recroom in the basement level just needs flooring to finish it off, perfect spot for the kids & all their friends to hang out. Family room off kitchen has a cozy gas fireplace, extra wide sliders onto a house-wide deck--half covered, half open--perfect for summer BBQ's & enjoying the mountain view. Primary bedroom has its own deck with commanding mountain views. Southern exposure with lots of windows make for a very bright & cheerful home. (id:51532)
Tags
| Property Summary |
|---|
| Building |
|---|
| Land |
|---|
| Level | Rooms | Dimensions |
|---|---|---|
| Second level | Bathroom | 10'3 x 4'11 |
| Bedroom | 10'7 x 10'3 | |
| Bedroom | 13'7 x 12'10 | |
| Ensuite | 8 ft x 5 ft | |
| Primary Bedroom | 13'8 x 10'7 | |
| Third level | Bedroom | 21'10 x 7'8 |
| Bedroom | 19'3 x 7'7 | |
| Lower level | Recreation room | 17'7 x 14'5 |
| Main level | Bathroom | 10'2 x 4'5 |
| Family room | 17'4 x 13'1 | |
| Kitchen | 18'8 x 9'7 | |
| Dining room | 13'0 x 11'2 | |
| Living room | 17'10 x 16'3 |
| Features | |||||
|---|---|---|---|---|---|
| Central location | Hillside | Southern exposure | |||
| Other | Garage | None | |||








































































