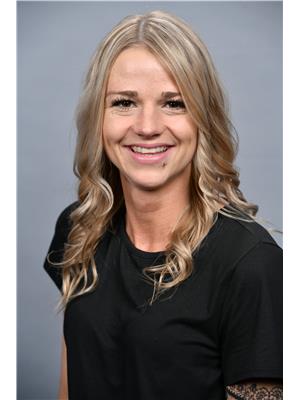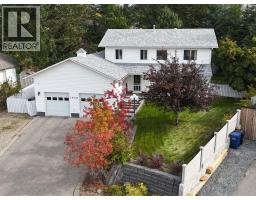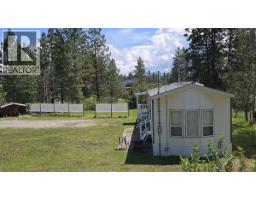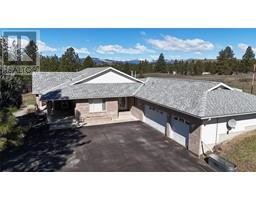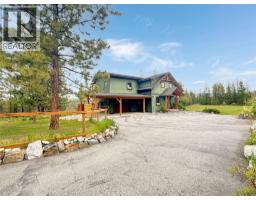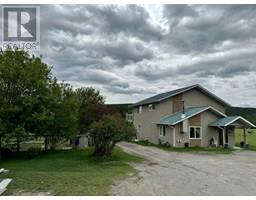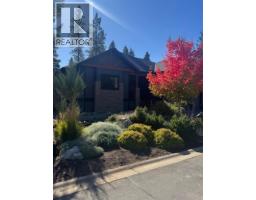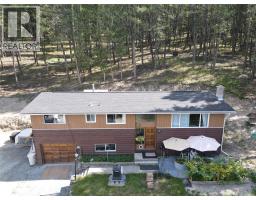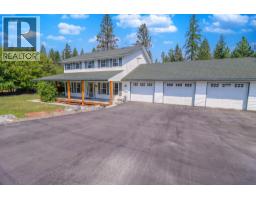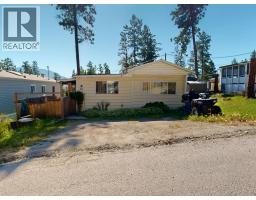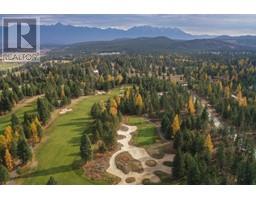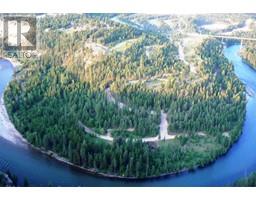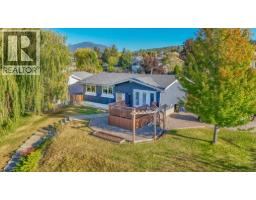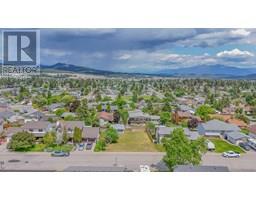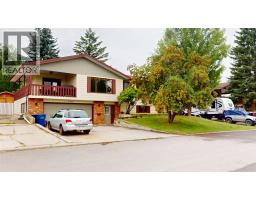412 14TH Avenue S Cranbrook South, Cranbrook, British Columbia, CA
Address: 412 14TH Avenue S, Cranbrook, British Columbia
Summary Report Property
- MKT ID10360357
- Building TypeHouse
- Property TypeSingle Family
- StatusBuy
- Added8 weeks ago
- Bedrooms4
- Bathrooms3
- Area3125 sq. ft.
- DirectionNo Data
- Added On22 Aug 2025
Property Overview
Built in 1958 on an expansive lot with over 90’ of frontage, this custom executive home is filled with charm, character, and timeless craftsmanship. Impeccably maintained, it showcases stunning hardwood floors that flow through the living room, dining room, hallways, and bedrooms. The floor plan is thoughtfully designed, featuring a formal living room with an elegant gas fireplace, main floor laundry, a fully renovated bathroom, and a back deck with beautiful views of the Steeples. The kitchen is truly a showpiece, offering Brazilian soapstone counters, custom electric cabinets, and high-end appliances a unique space that must be seen to be appreciated. This home is loaded with upgrades including solar panels, updated mechanicals with a combi boiler and hot water heat, and many vinyl window replacements. Set on a lot with 0.272 acre in size, there’s plenty of room for children to play and families to gather. All of this in a central location, just steps to walking trails, schools, and parks. (id:51532)
Tags
| Property Summary |
|---|
| Building |
|---|
| Level | Rooms | Dimensions |
|---|---|---|
| Basement | Storage | 1' x 1' |
| Utility room | 14'6'' x 10'7'' | |
| Utility room | 21'9'' x 12'7'' | |
| Full bathroom | Measurements not available | |
| Other | 22' x 13' | |
| Living room | 40'11'' x 13'1'' | |
| Bedroom | 14'1'' x 7'8'' | |
| Main level | Laundry room | 5' x 8' |
| Dining nook | 9'6'' x 10'6'' | |
| Dining room | 14' x 12'3'' | |
| Full bathroom | Measurements not available | |
| Partial bathroom | Measurements not available | |
| Bedroom | 12'11'' x 9'11'' | |
| Bedroom | 9'1'' x 11'4'' | |
| Primary Bedroom | 12'9'' x 10'7'' | |
| Living room | 21'3'' x 12'10'' | |
| Kitchen | 10' x 10' |
| Features | |||||
|---|---|---|---|---|---|
| See Remarks | Attached Garage(2) | ||||











































