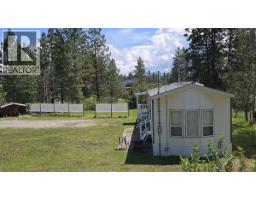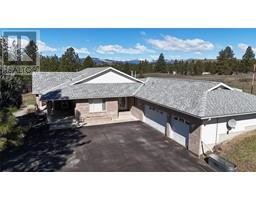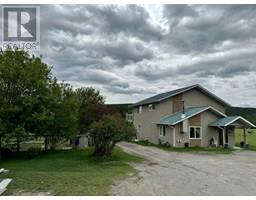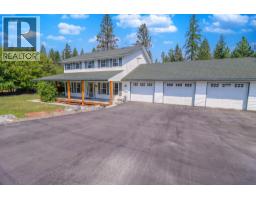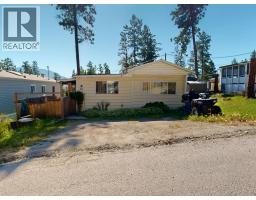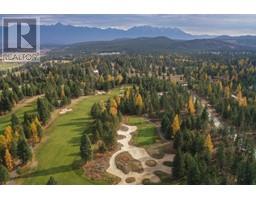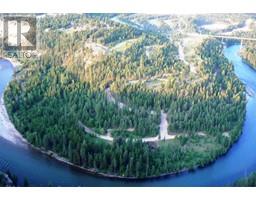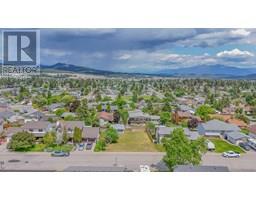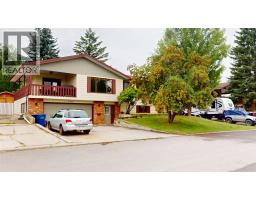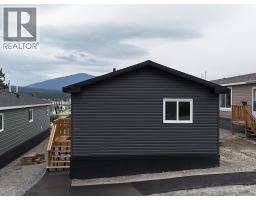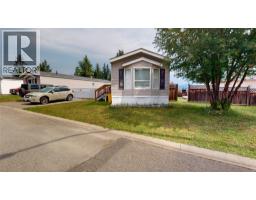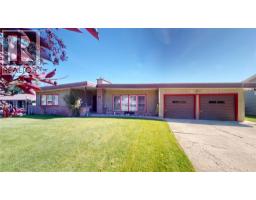515 20th Avenue S Cranbrook South, Cranbrook, British Columbia, CA
Address: 515 20th Avenue S, Cranbrook, British Columbia
Summary Report Property
- MKT ID10361573
- Building TypeRow / Townhouse
- Property TypeSingle Family
- StatusBuy
- Added3 weeks ago
- Bedrooms3
- Bathrooms4
- Area2012 sq. ft.
- DirectionNo Data
- Added On04 Sep 2025
Property Overview
Welcome to this 3-bedroom,4-bathroom townhouse offering a warm and functional layout in one of Cranbrook’s most convenient locations. The main living area is highlighted by a newer gas fireplace, creating a cozy atmosphere, while updated sliding doors lead to a private deck for relaxing or entertaining. With three well-sized bedrooms and a thoughtful floor plan, this home balances comfort with practicality. Set in a well-managed strata community, residents also enjoy the rare bonus of on-site parking for RVs, trailers, and recreational vehicles. Just steps from Kinsmen Park, bike paths, schools, and everyday amenities, this property is perfectly suited for first-time buyers or downsizers who value both convenience and lifestyle. it’s a wonderful opportunity to enjoy low-maintenance living in Cranbrook. (id:51532)
Tags
| Property Summary |
|---|
| Building |
|---|
| Level | Rooms | Dimensions |
|---|---|---|
| Second level | Full bathroom | 9'2'' x 6'8'' |
| Bedroom | 12'9'' x 8'8'' | |
| Bedroom | 12'9'' x 10' | |
| Full ensuite bathroom | 5'5'' x 6'8'' | |
| Primary Bedroom | 13'11'' x 11'11'' | |
| Basement | Workshop | 12'9'' x 6'11'' |
| Sauna | 1' x 1' | |
| Partial bathroom | Measurements not available | |
| Recreation room | 27'7'' x 14'6'' | |
| Main level | Partial bathroom | Measurements not available |
| Dining room | 20'11'' x 10'8'' | |
| Living room | 12'11'' x 8'3'' | |
| Laundry room | 5'6'' x 6'8'' | |
| Foyer | 9'1'' x 4'9'' | |
| Dining nook | 8'3'' x 7'11'' | |
| Kitchen | 7'6'' x 7'11'' |
| Features | |||||
|---|---|---|---|---|---|
| Attached Garage(1) | |||||




































