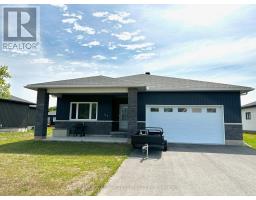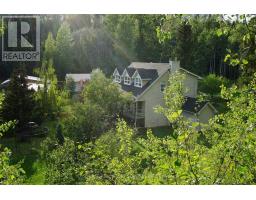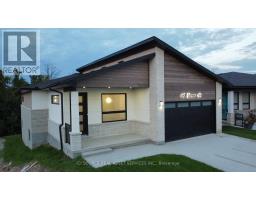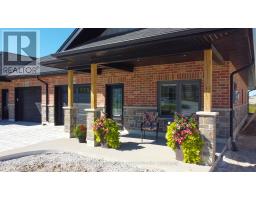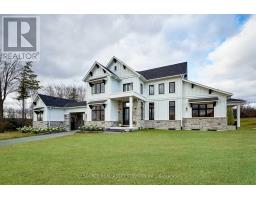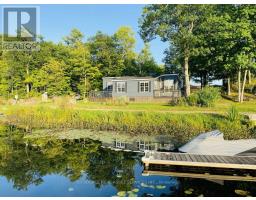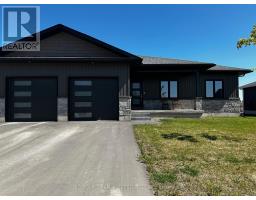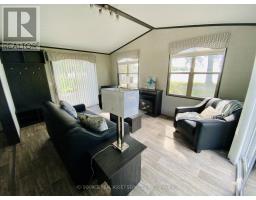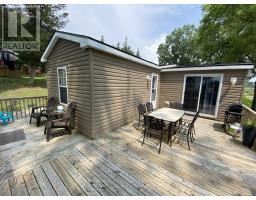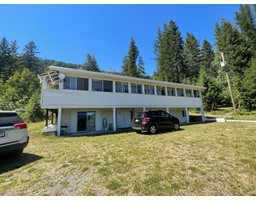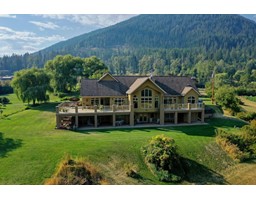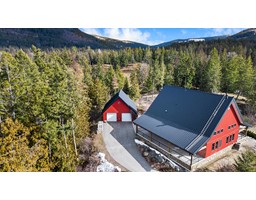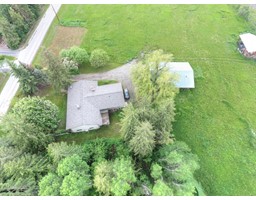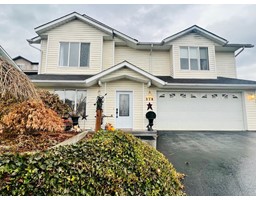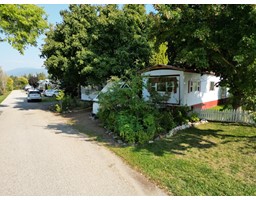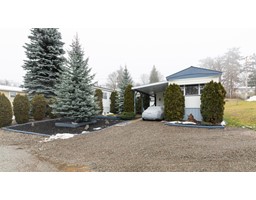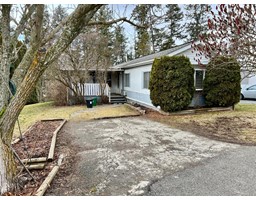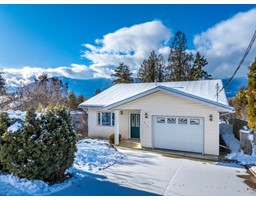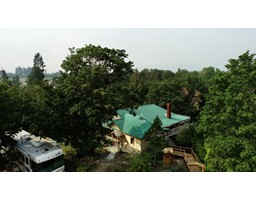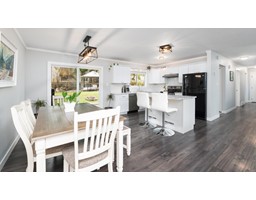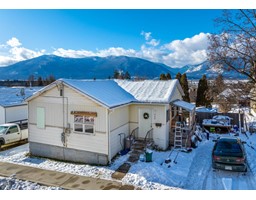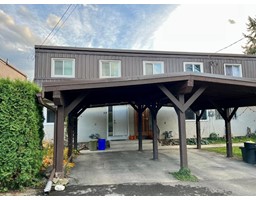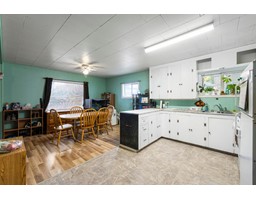2782 20TH ST, Creston, British Columbia, CA
Address: 2782 20TH ST, Creston, British Columbia
Summary Report Property
- MKT IDX8047238
- Building TypeHouse
- Property TypeSingle Family
- StatusBuy
- Added11 weeks ago
- Bedrooms5
- Bathrooms3
- Area0 sq. ft.
- DirectionNo Data
- Added On06 Feb 2024
Property Overview
This farm is located in the beautiful Purcell Mountains, south of Creston, a fruit belt in British Columbia. Opportunities for a home based business with steady annual income through the organically grown Highbush Blueberries (approximately 3 acres of established perennials). Established direct market clientele. Farm has been Agri-tourism destination with 2,000 sq. ft. Market Building (including public washroom, walk in cooler and basic kitchen) with Lavender and perennial flower gardens. Property also includes a large double garage, 300 sq. ft. finished Cottage. The quality built 2-storey home has 2,016 sq. ft. plus 850 sq. ft. finished basement with rec room. Large spacious kitchen, dining and rooms. Home includes professional wood burning furnace (or electric furnace), community spring water.**** EXTRAS **** Lots of growing opportunities including vegetables for market gardening. Property also includes, fruit trees, raspberries and irrigation for crops. *For Additional Property Details Click The Brochure Icon Below* (id:51532)
Tags
| Property Summary |
|---|
| Building |
|---|
| Level | Rooms | Dimensions |
|---|---|---|
| Basement | Recreational, Games room | 3.35 m x 6.4 m |
| Bedroom 5 | 3.1 m x 3.4 m | |
| Cold room | 3.96 m x 4.57 m | |
| Main level | Kitchen | 5.3 m x 6.17 m |
| Living room | 4.57 m x 4.57 m | |
| Bathroom | 1.5 m x 4.08 m | |
| Bedroom | 3.65 m x 4.17 m | |
| Bedroom 2 | 3.65 m x 3.84 m | |
| Foyer | 6 m x 1.9 m | |
| Upper Level | Bedroom 3 | 4.26 m x 4.57 m |
| Bedroom 4 | 4.26 m x 3.65 m | |
| Bathroom | 1.73 m x 1.52 m |
| Features | |||||
|---|---|---|---|---|---|
| Country residential | Detached Garage | Walk out | |||





















