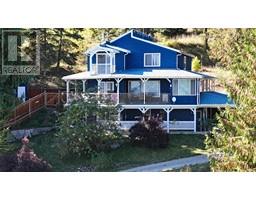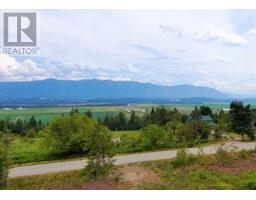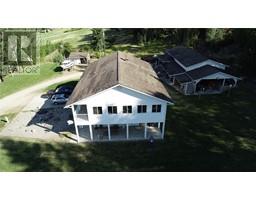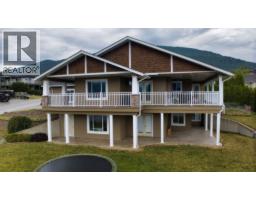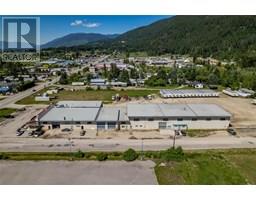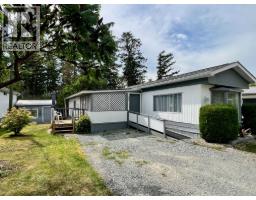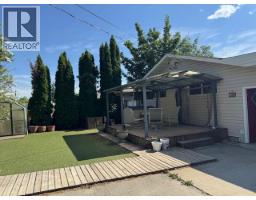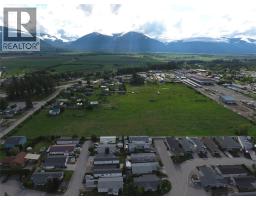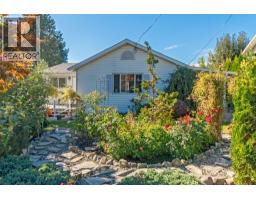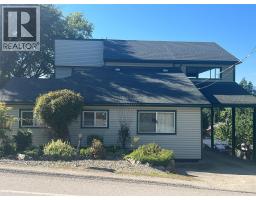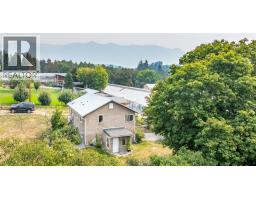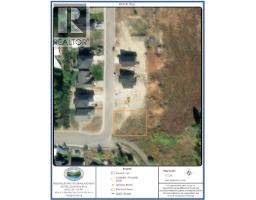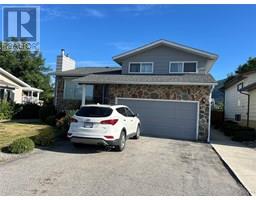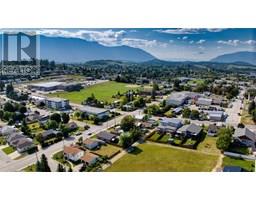515 Canyon Street Creston, Creston, British Columbia, CA
Address: 515 Canyon Street, Creston, British Columbia
Summary Report Property
- MKT ID10353808
- Building TypeHouse
- Property TypeSingle Family
- StatusBuy
- Added10 weeks ago
- Bedrooms3
- Bathrooms3
- Area2161 sq. ft.
- DirectionNo Data
- Added On14 Aug 2025
Property Overview
Charming Family Home at 515 Canyon Street, Creston, BC Discover this quaint – and affordably priced – home that perfectly blends old-world charm with modern upgrades. A new forced-air furnace and heat-pump system (installed Nov 2024) makes heating and cooling ultra-efficient – modern heat pumps can cut heating energy use by up to 75% versus older baseboard systems. "" energy.gov"" Working families will appreciate the lower energy bills and year-round comfort. Inside, well-lit living spaces and neat finishes create a cozy atmosphere, ready for you to move in. Safe fencing for our pets/dogs with chain link fencing . Every feature of this house was designed for practical family living. Working parents will value the efficient heating, extra workshop space and covered parking – all of which make day-to-day life easier. The home’s affordable pricing and ready-to-go condition mean less financial stress and more time at home. Plus, Creston’s family-friendly community (with parks, schools and recreation nearby) means kids have lots of space to run and grow. In summary, 515 Canyon Street is a turnkey family retreat: a charming cottage-style home with modern comforts, smart upgrades, and practical amenities. Don’t miss the chance to make it your family’s secure, cost-conscious haven – it’s truly priced to sell and ready to welcome you. Contact your REALTOR® today to view this unique offering at 515 Canyon Street, Creston! (id:51532)
Tags
| Property Summary |
|---|
| Building |
|---|
| Level | Rooms | Dimensions |
|---|---|---|
| Basement | Utility room | 6'8'' x 6'9'' |
| Recreation room | 13'7'' x 35'1'' | |
| Pantry | 8'6'' x 6'6'' | |
| Bedroom | 10'11'' x 15'8'' | |
| 3pc Bathroom | 62'2'' x 9'2'' | |
| Main level | Sunroom | 11'4'' x 21'4'' |
| Primary Bedroom | 14'7'' x 11'3'' | |
| Living room | 14'6'' x 17' | |
| Kitchen | 8'2'' x 8'4'' | |
| Foyer | 13'9'' x 4'3'' | |
| Dining room | 8'6'' x 8'2'' | |
| Bedroom | 112'2'' x 10'9'' | |
| 4pc Bathroom | Measurements not available | |
| 2pc Bathroom | Measurements not available |
| Features | |||||
|---|---|---|---|---|---|
| Covered | Street | Dishwasher | |||
| Dryer | Range - Electric | Microwave | |||
| Heat Pump | |||||


















































































