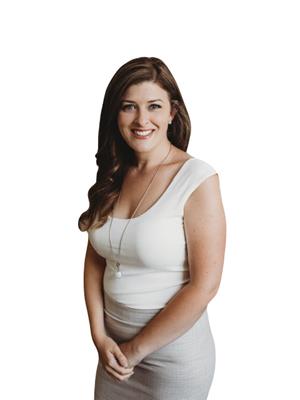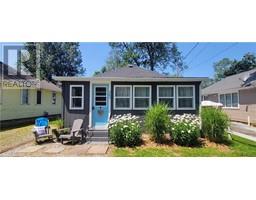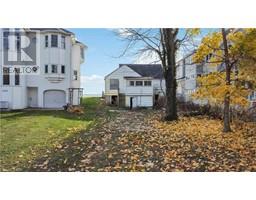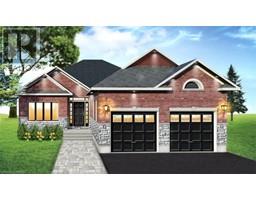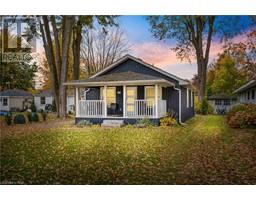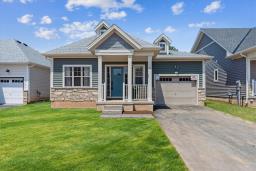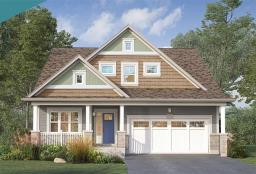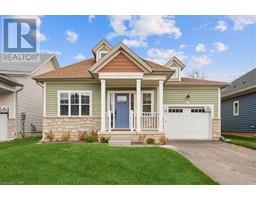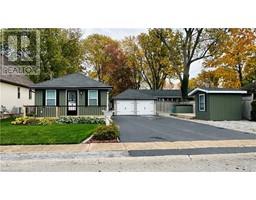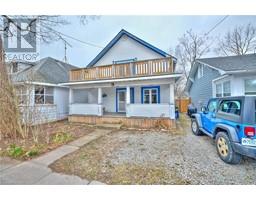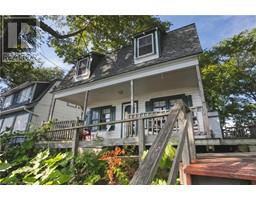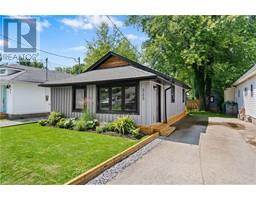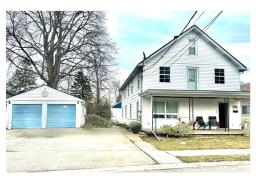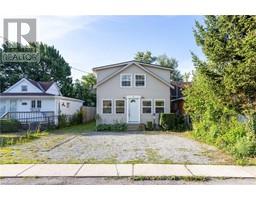3913 ALEXANDRA Road 337 - Crystal Beach, Crystal Beach, Ontario, CA
Address: 3913 ALEXANDRA Road, Crystal Beach, Ontario
Summary Report Property
- MKT ID40450348
- Building TypeHouse
- Property TypeSingle Family
- StatusBuy
- Added10 weeks ago
- Bedrooms2
- Bathrooms1
- Area729 sq. ft.
- DirectionNo Data
- Added On14 Feb 2024
Property Overview
Situated on a charming street in sunny Crystal Beach, this fully renovated home is perfect for those seeking a peaceful and friendly neighborhood. The front deck provides a great spot to enjoy your morning coffee and connect with neighbors. Inside, the open concept Living/Dining/Kitchen area is ideal for entertaining, featuring a ship-lap wall for a beachy ambiance. With 2 spacious bedrooms and a full bathroom, this meticulously finished home offers comfort. Additionally, the almost finished attic presents an opportunity for expansion, allowing for extra bedrooms, office space, or a games room. The private backyard boasts mature trees, a deck, a concrete pad for entertaining, and a newly built shed that can be used as storage, a workshop, or guest accommodations. This versatile property appeals to various buyers, whether they seek a starter home, retirement retreat, rental property, or family cottage. Within a short walk, you can reach the sandy beach, charming shops, and restaurants. Embrace the relaxed lifestyle of Crystal Beach in this move-in ready home. (id:51532)
Tags
| Property Summary |
|---|
| Building |
|---|
| Land |
|---|
| Level | Rooms | Dimensions |
|---|---|---|
| Main level | Bedroom | 9'9'' x 11'8'' |
| 4pc Bathroom | Measurements not available | |
| Laundry room | 5'1'' x 13'11'' | |
| Bedroom | 10'2'' x 8'2'' | |
| Kitchen | 12'8'' x 12'10'' | |
| Living room | 12'7'' x 12'3'' |
| Features | |||||
|---|---|---|---|---|---|
| Country residential | Dryer | Refrigerator | |||
| Stove | Washer | Wall unit | |||



























