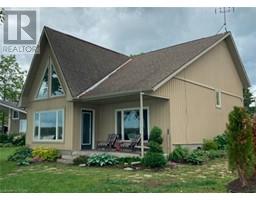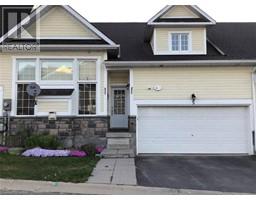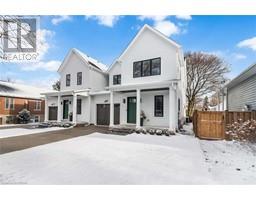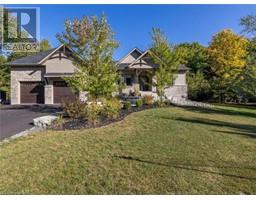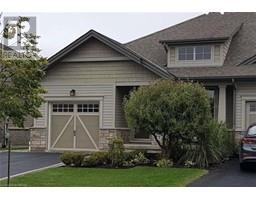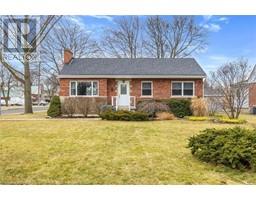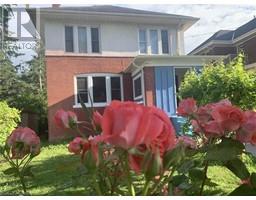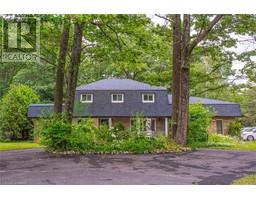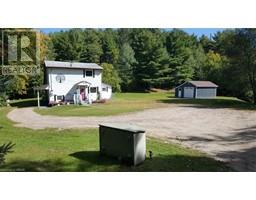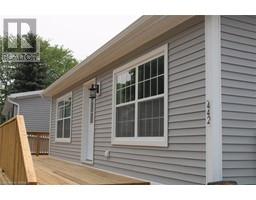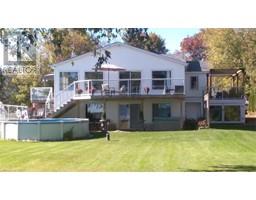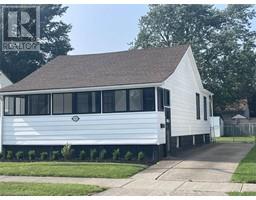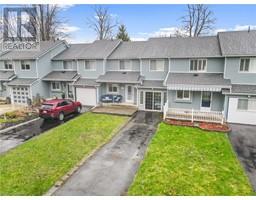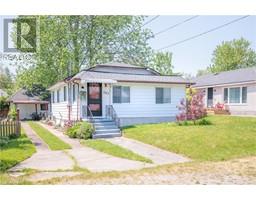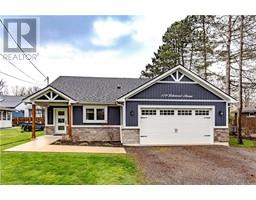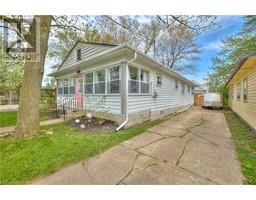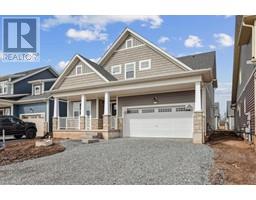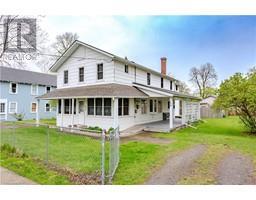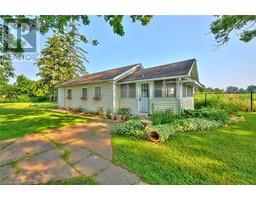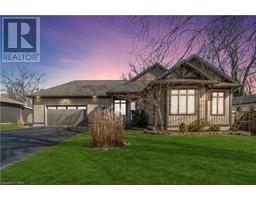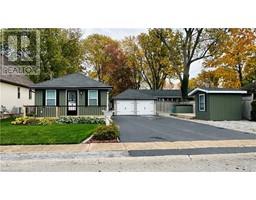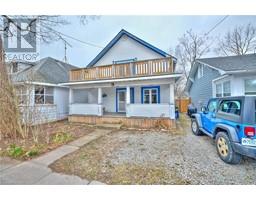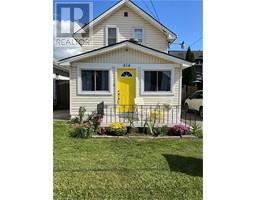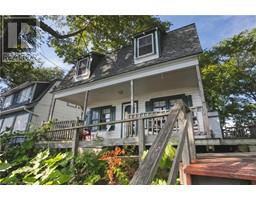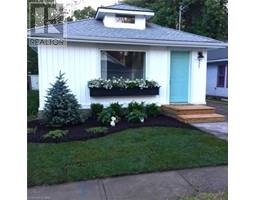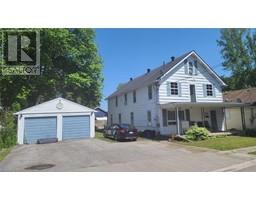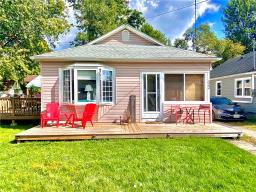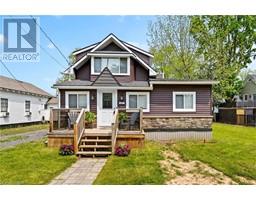LOT 31 201 HETRAM Court 337 - Crystal Beach, Crystal Beach, Ontario, CA
Address: LOT 31 201 HETRAM Court, Crystal Beach, Ontario
Summary Report Property
- MKT ID40431283
- Building TypeHouse
- Property TypeSingle Family
- StatusBuy
- Added12 weeks ago
- Bedrooms3
- Bathrooms2
- Area1400 sq. ft.
- DirectionNo Data
- Added On14 Feb 2024
Property Overview
For more info on this property, please click the Brochure button below. Custom built in Bay Beach Woods Estates, Crystal Beach, Ontario Canada. Brand new brick bungalow with stone front. It is a natural cul-de-sac, only 11 minute walk to beautiful Crystal Beach, 15 minutes to the Peace Bridge and 25 minutes to Niagara Falls. Tranquil atmosphere in a cul-de-sac with 32 custom-built brick bungalows utilizing unparalleled level of premium quality materials. Two islands decorated with shrubs and flowers, maintained by a sprinkler system, greet each and every guest and resident upon entry. This prestigious location is surrounded by all the amenities conducive to a peaceful, relaxing lifestyle. Estimated completion date is June 30, 2023. (id:51532)
Tags
| Property Summary |
|---|
| Building |
|---|
| Land |
|---|
| Level | Rooms | Dimensions |
|---|---|---|
| Main level | Bedroom | 11'7'' x 10'0'' |
| Bedroom | 10'0'' x 12'4'' | |
| Primary Bedroom | 9'10'' x 11'8'' | |
| 4pc Bathroom | 5'4'' x 9'10'' | |
| Full bathroom | 12'5'' x 5'4'' | |
| Living room | 10'4'' x 14'1'' | |
| Kitchen/Dining room | 13'4'' x 29'2'' |
| Features | |||||
|---|---|---|---|---|---|
| Cul-de-sac | Backs on greenbelt | Conservation/green belt | |||
| Sump Pump | Automatic Garage Door Opener | Attached Garage | |||
| Water meter | Hood Fan | Garage door opener | |||
| Central air conditioning | |||||



























