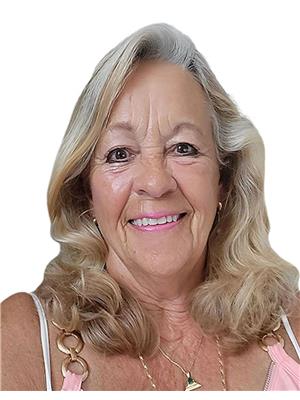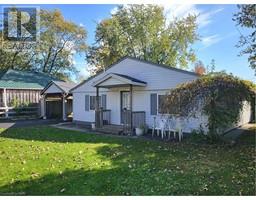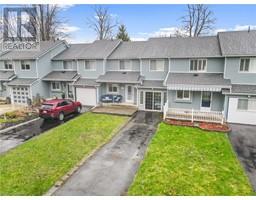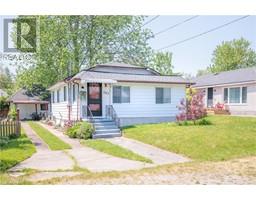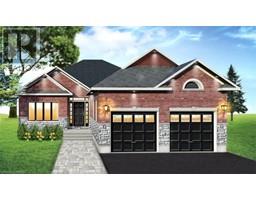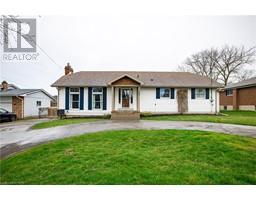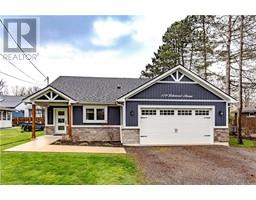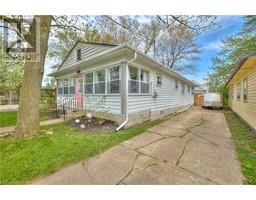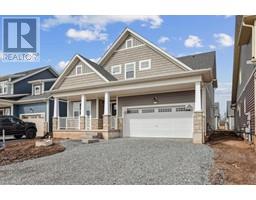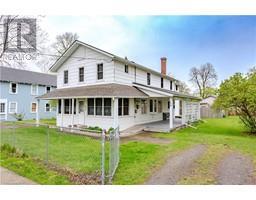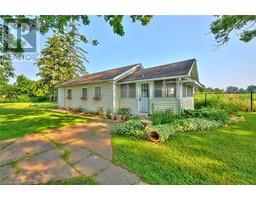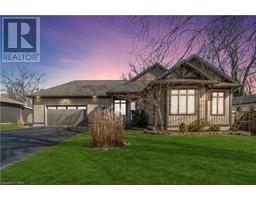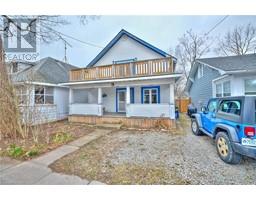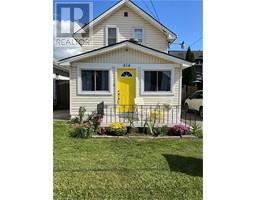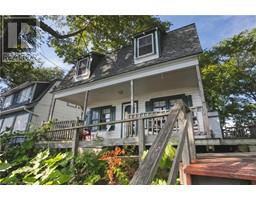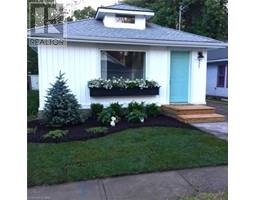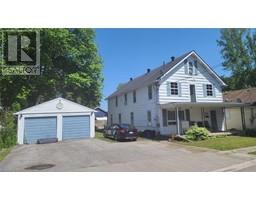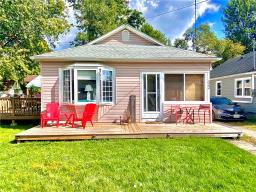266 ELMWOOD Avenue 337 - Crystal Beach, Crystal Beach, Ontario, CA
Address: 266 ELMWOOD Avenue, Crystal Beach, Ontario
Summary Report Property
- MKT ID40537680
- Building TypeHouse
- Property TypeSingle Family
- StatusBuy
- Added12 weeks ago
- Bedrooms2
- Bathrooms1
- Area780 sq. ft.
- DirectionNo Data
- Added On08 Feb 2024
Property Overview
Welcome home to this delightful, beautifully updated 2-bedroom residence nestled in the picturesque setting of Crystal Beach. Step inside to discover a truly inviting open concept atmosphere with modern updates throughout. White kitchen cabinets, complimented by a white farmhouse sink, gleaming dark flooring and stainless steel appliances. Pride of ownership shines thru out. Boasting a double garage that doubles as an outdoor entertaining area perfect for entertaining friends and family, newer deck, fence and storage shed. This double lot, tastefully landscaped property offers ample parking space for your vehicle and toys. Whether you're hosting gatherings or simply enjoying quiet evenings, this home caters to your every need. Located only a few minutes from the shores of our famous Bay Beach, trendy eatiers, boutique shops, historical downtown Ridgeway, friendship trail and the boat launch. Short drive to Niagara and Buffalo. Don't miss the opportunity to make this lovely home yours and experience the best of Crystal Beach living. Schedule your viewing today! (id:51532)
Tags
| Property Summary |
|---|
| Building |
|---|
| Land |
|---|
| Level | Rooms | Dimensions |
|---|---|---|
| Main level | Bedroom | 11'7'' x 7'9'' |
| Bedroom | 11'7'' x 9'1'' | |
| 4pc Bathroom | Measurements not available | |
| Laundry room | 9'10'' x 8'7'' | |
| Kitchen | 8'3'' x 17'2'' | |
| Living room/Dining room | 17'5'' x 10'3'' |
| Features | |||||
|---|---|---|---|---|---|
| Paved driveway | Detached Garage | Dishwasher | |||
| Dryer | Refrigerator | Stove | |||
| Washer | Hood Fan | Window Coverings | |||
| Garage door opener | Central air conditioning | ||||
























