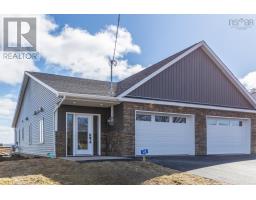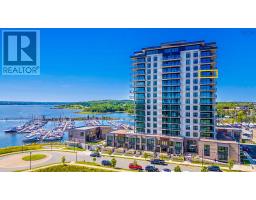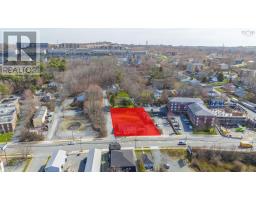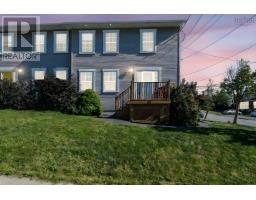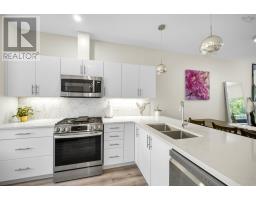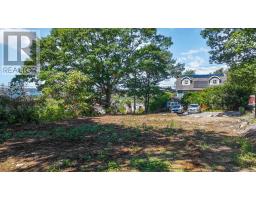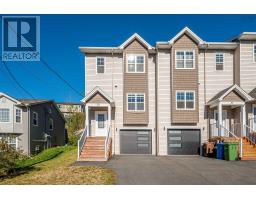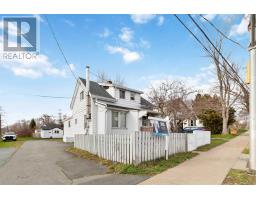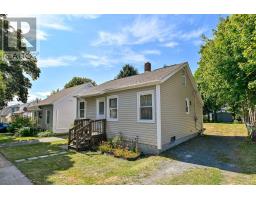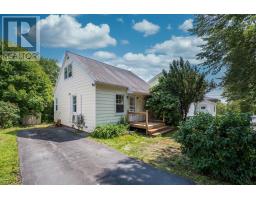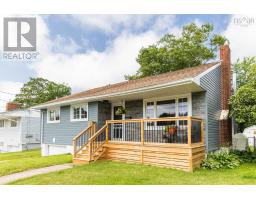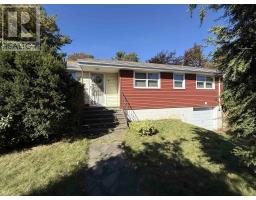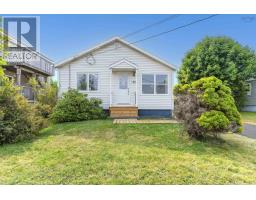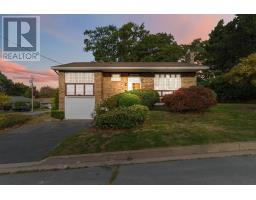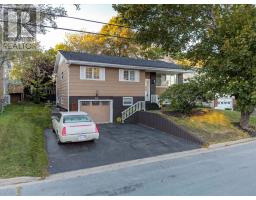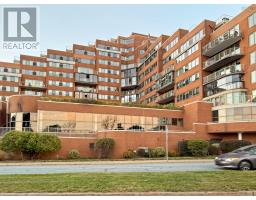2 Ryland Avenue, Dartmouth, Nova Scotia, CA
Address: 2 Ryland Avenue, Dartmouth, Nova Scotia
Summary Report Property
- MKT ID202525412
- Building TypeHouse
- Property TypeSingle Family
- StatusBuy
- Added7 days ago
- Bedrooms3
- Bathrooms2
- Area2158 sq. ft.
- DirectionNo Data
- Added On14 Oct 2025
Property Overview
Located in the heart of Dartmouth, this well-maintained 3-bedroom, 2 full bath home offers excellent value in a highly desirable neighbourhood. The bright and spacious open-concept main level features a seamless flow between the living room, dining area, and kitchen - perfect for modern family living. The fully finished lower level with a walkout provides flexible space for a family room, home office, or guest suite. Enjoy year-round comfort with two ductless heat pumps, and ample parking with two separate driveways accommodating 4+ vehicles. Outside, relax in your private, fenced backyard complete with a custom deck and hot tub, perfect for entertaining or quiet evenings under the stars. A garden shed adds convenient storage for tools and outdoor gear. Additional highlights include: Located in the Crichton Park Elementary school catchment, metal roof for long-term durability, easy access to transit, shopping, recreation, and all levels of schools, situated in a quiet, family-friendly neighbourhood (id:51532)
Tags
| Property Summary |
|---|
| Building |
|---|
| Level | Rooms | Dimensions |
|---|---|---|
| Basement | Recreational, Games room | 12.5 x 21.2 |
| Other | 5.4 x 9. bar | |
| Bedroom | 11.5 x 14.4 | |
| Bath (# pieces 1-6) | 5.6 x 8.6 | |
| Mud room | 15. x 9.8 | |
| Storage | 12.6 x 9.8 | |
| Utility room | 12.5 x 7.6 | |
| Main level | Living room | 13.8 x 17.3 |
| Kitchen | 11.8 x 9.11 | |
| Dining room | 12.1 x 12.8 | |
| Primary Bedroom | 9.10 x 14.11 | |
| Other | 9.11 x 4.5 walk in | |
| Bedroom | 10.6 x 12 | |
| Bath (# pieces 1-6) | 5.1 x 8.3 |
| Features | |||||
|---|---|---|---|---|---|
| Stove | Dryer | Washer | |||
| Refrigerator | Hot Tub | Heat Pump | |||


















































