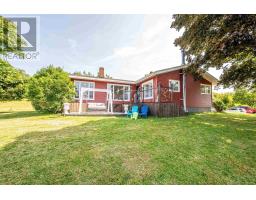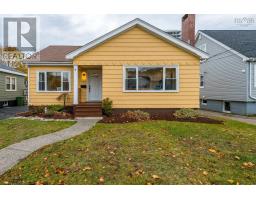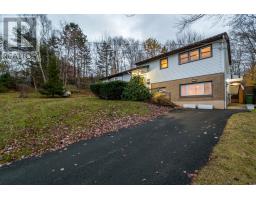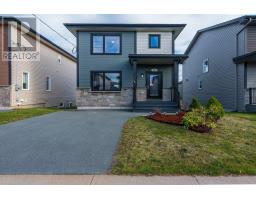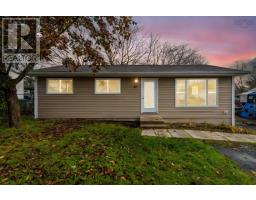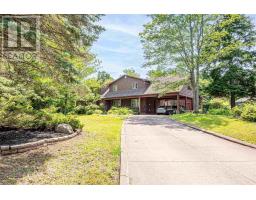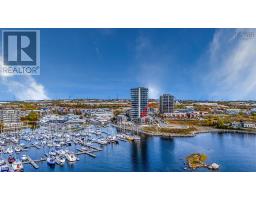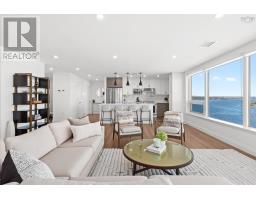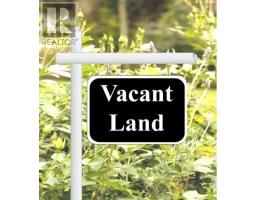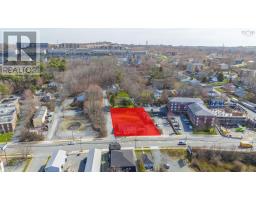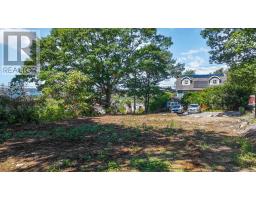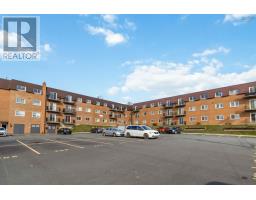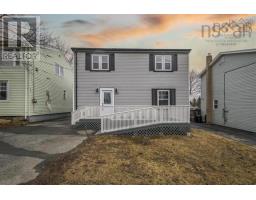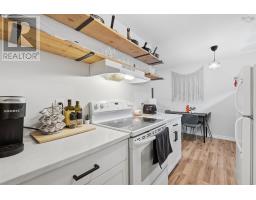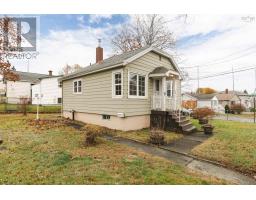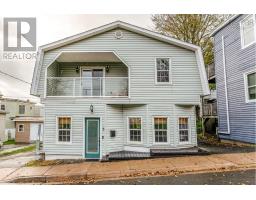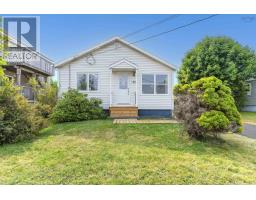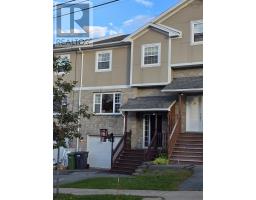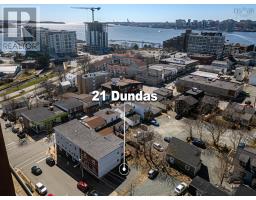14 Marshall Street, Dartmouth, Nova Scotia, CA
Address: 14 Marshall Street, Dartmouth, Nova Scotia
Summary Report Property
- MKT ID202526874
- Building TypeHouse
- Property TypeSingle Family
- StatusBuy
- Added13 weeks ago
- Bedrooms3
- Bathrooms3
- Area2763 sq. ft.
- DirectionNo Data
- Added On03 Nov 2025
Property Overview
Welcome to 14 Marshall Street, a luxurious four-bedroom, three-bath dream home located in the sought-after Unia Estates neighborhood. This stunning property boasts high-end finishes and a fenced-in yard, beautifully blending style and functionality. Upon entering, you are welcomed by an open-concept living area perfect for entertaining guests or enjoying quality time with family. The main level features two spacious bedrooms, including a grand master suite tucked away in the back corner for maximum privacy. This suite includes a walk-in closet and an impressive three-piece ensuite bath with a custom tile shower. The jaw-dropping chef's kitchen is equipped with custom cabinetry, ample counter space, and quality appliances, making it an ideal space for preparing gourmet meals. The open-concept living area is further enhanced by vaulted ceilings and large windows that allow ambient light to fill the space, creating an exceptionally inviting atmosphere. The lower level of the home offers additional living space, perfect for family gatherings or recreational activities. (id:51532)
Tags
| Property Summary |
|---|
| Building |
|---|
| Level | Rooms | Dimensions |
|---|---|---|
| Lower level | Recreational, Games room | 14.3 x 25.2 |
| Bedroom | 11.3 x 11.11 | |
| Den | 9.6 x 8.3 | |
| Bath (# pieces 1-6) | 11.8 x 8.1 | |
| Laundry room | 6.2 x 8.2 | |
| Utility room | 7.3 x 11.10 | |
| Main level | Kitchen | 18.5 x 14.9 |
| Dining room | 15.3 x 10.10 | |
| Living room | 14.11 x 14.6 | |
| Primary Bedroom | 14.4 x 13 | |
| Bedroom | 11.7 x 10.7 | |
| Bath (# pieces 1-6) | 7.2 x 8.10 | |
| Ensuite (# pieces 2-6) | 10.8 x 6.11 |
| Features | |||||
|---|---|---|---|---|---|
| Garage | Attached Garage | Exposed Aggregate | |||
| Central Vacuum | Stove | Dishwasher | |||
| Dryer | Washer | Refrigerator | |||
| Heat Pump | |||||












































