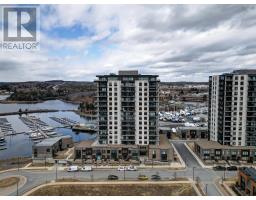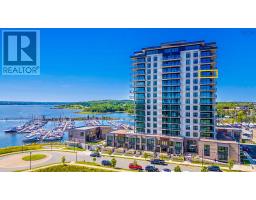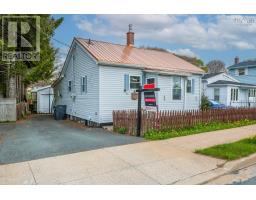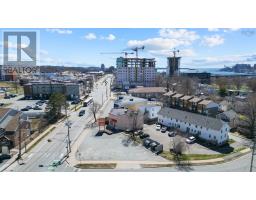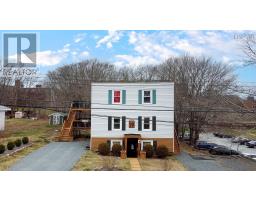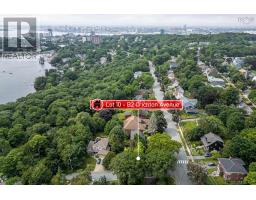17 Afton Court, Dartmouth, Nova Scotia, CA
Address: 17 Afton Court, Dartmouth, Nova Scotia
Summary Report Property
- MKT ID202514165
- Building TypeHouse
- Property TypeSingle Family
- StatusBuy
- Added1 days ago
- Bedrooms3
- Bathrooms2
- Area1414 sq. ft.
- DirectionNo Data
- Added On10 Jul 2025
Property Overview
Rare Opportunity in Colby Village! Welcome to 17 Afton Court, a 3-bedroom, 2-bath home tucked away on a quiet cul-de-sac. Homes in this court rarely come to marketheres your chance to make it yours. This property offers a spacious, fully fenced backyardperfect for children & petsas well as a covered deck so you can enjoy the outdoors in any weather. The home is equipped with a fully ducted heat pump for year-round comfort. The main floor features a bright living room & a functional eat-in kitchen. Upstairs, youll find three bedrooms & a full bathroom. The lower level adds even more living space, including a cozy family room, a second full bath, laundry, storage & a flexible bonus area ideal for a home office, craft room, or workout space. Situated close to schools, amenities, & just steps from public transit, this home checks all the boxes for location, layout, and lifestyle. Dont miss your opportunitycontact your REALTOR® today to schedule a private viewing. (id:51532)
Tags
| Property Summary |
|---|
| Building |
|---|
| Level | Rooms | Dimensions |
|---|---|---|
| Second level | Primary Bedroom | 9.8 x 14.10 |
| Bedroom | 11.3 x 8.6 | |
| Bedroom | 8.2 x 10 | |
| Bath (# pieces 1-6) | 4.11 x 7.4 | |
| Lower level | Family room | 9.1 x 16.10 |
| Bath (# pieces 1-6) | 7.10 x 4.4 | |
| Laundry room | 8.9 x 16.10 | |
| Den | 8.3 x 7.9 | |
| Main level | Living room | 14.1 x 13.6 |
| Eat in kitchen | 16.10 x 9.10 |
| Features | |||||
|---|---|---|---|---|---|
| Level | Shared | Stove | |||
| Dishwasher | Dryer - Electric | Washer | |||
| Refrigerator | Central air conditioning | Heat Pump | |||


























