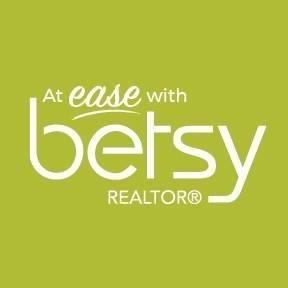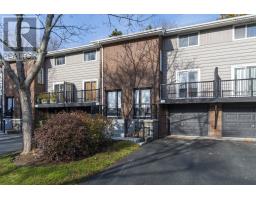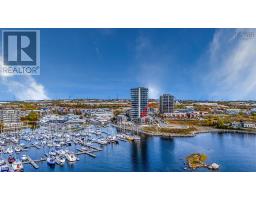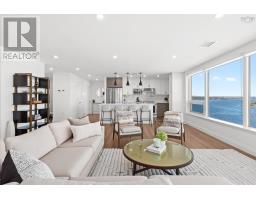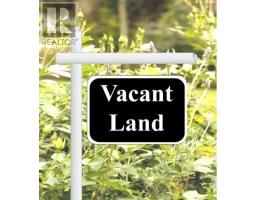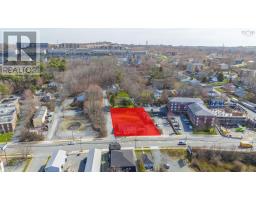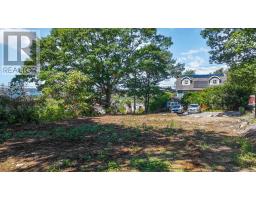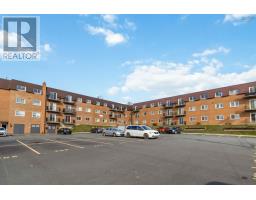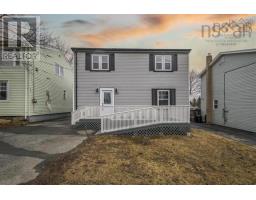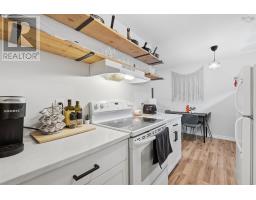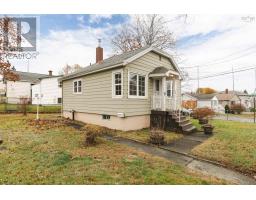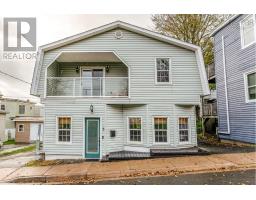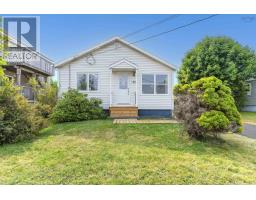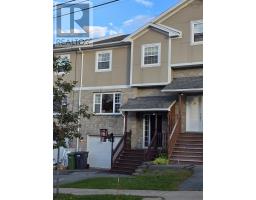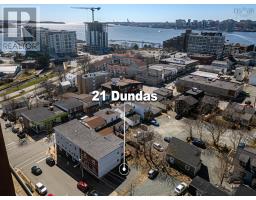19-19A Westwood Drive, Dartmouth, Nova Scotia, CA
Address: 19-19A Westwood Drive, Dartmouth, Nova Scotia
Summary Report Property
- MKT ID202526025
- Building TypeDuplex
- Property TypeSingle Family
- StatusBuy
- Added11 weeks ago
- Bedrooms3
- Bathrooms1
- Area2732 sq. ft.
- DirectionNo Data
- Added On20 Oct 2025
Property Overview
Updated Side-by-Side Duplex in Woodlawn-Co-own with a friend or extended family! Meticulously maintained and freshly updated side-by-side duplex in sought after Woodlawn in Dartmouth, Nova Scotia. Each bright 3 bedroom, 1 bath unit features modernized kitchens and bathrooms, fresh paint throughout, and a durable 5 year-old metal roof. Set on a beautifully landscaped on a quiet cul-de-sac with majority of homes being single family, each unit offers separate power and water service, ensuring full independence and easy management. An excellent opportunity for investors, multi-generational families, or two friends purchasing together. Live in one unit, rent the other, or subdivide and sell each side as single-family semi-detached homes for added value. Located close to all amenities, excellent schools, parks, shopping, ball field and bus services. This property combines comfort, flexibility, and strong long-term potential. (id:51532)
Tags
| Property Summary |
|---|
| Building |
|---|
| Level | Rooms | Dimensions |
|---|---|---|
| Second level | Primary Bedroom | 13.10 x 9.3 |
| Bath (# pieces 1-6) | 4.11 x 6.11 | |
| Bedroom | 10 x 10.9 | |
| Bedroom | 9.2 x 9.1 | |
| Bath (# pieces 1-6) | 4.11 x 9.11 | |
| Primary Bedroom | 13.11 x 9.2 | |
| Bedroom | 9.3 x 9.2 | |
| Bedroom | 10.10 x 7.11 | |
| Lower level | Recreational, Games room | 15.3 x 17.11 |
| Utility room | 15.5 x 4.11 | |
| Recreational, Games room | 15.5 x 19.2 | |
| Utility room | 15.8 x 9.8 | |
| Main level | Living room | 12.9 x1 9 |
| Eat in kitchen | 11 x 11.11 + 5.1 x 9.11 | |
| Living room | 12.9 x 19 | |
| Eat in kitchen | 5.5 x 9.11 |
| Features | |||||
|---|---|---|---|---|---|
| Paved Yard | Oven - Electric | Range - Electric | |||
| Dishwasher | Refrigerator | Walk out | |||


















































